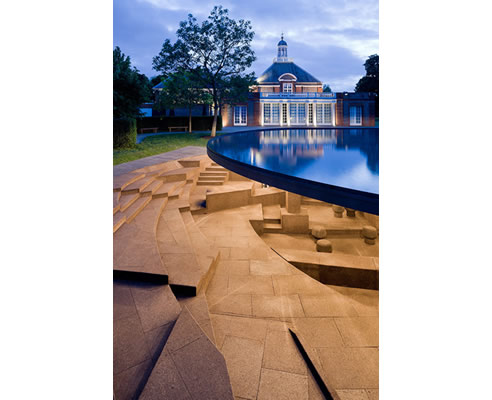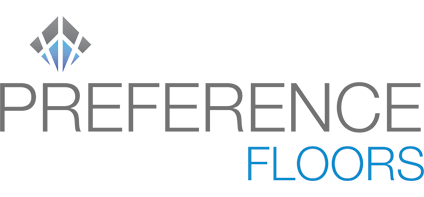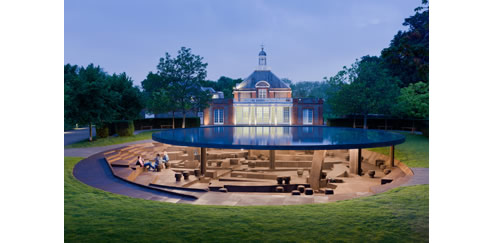Serpentine Gallery Pavilion Creative Design with Cork from Preference Floors Image© Iwan Baan Building the Pavilion Video: http://thespace.org/items/e0000ens# Building the Pavilion offers a unique insight into the conception and construction of the Serpentine Gallery 2012 Pavilion, designed by Herzog & de Meuron and Ai Weiwei, and shows the European pair discuss their ideas. This year's Pavilion is the 12th annual commission, which invites internationally renowned architects to build a temporary structure on the lawn in Kensington Gardens, in central London. The series presents the work of an international architect or design team who has not completed a building in England at the time of the gallery's invitation. The memory of past pavilions is recalled in the form of this year's structure, which invites visitors beneath the Serpentine Gallery's lawn to explore their hidden histories. The undulating landscape of this year's pavilion was designed by overlaying the footprints of the previous pavilions, with each column echoing an architectural element of a former commission. The 2012 Pavilion is Herzog & de Meuron and Ai Weiwei's first UK collaboration, providing the opportunity for the design team responsible for the celebrated Beijing National Stadium, built for the 2008 Olympic Games, to work together again in London's Olympic year.
|
02 9738 1188 Adelaide, Brisbane, Sydney, Perth, & Melbourne
|



 How to Maintain Bamboo Flooring by
How to Maintain Bamboo Flooring by Natural Timber Flooring Alternative by
Natural Timber Flooring Alternative by Engineered Bamboo Flooring for Homes by
Engineered Bamboo Flooring for Homes by Wet Mop Suitable Laminate Flooring by
Wet Mop Suitable Laminate Flooring by AB Grade Engineered Planks by Preference
AB Grade Engineered Planks by Preference Upkeep Tips for Hybrid Flooring by
Upkeep Tips for Hybrid Flooring by Scratch Resistant Flooring by Preference
Scratch Resistant Flooring by Preference Rustic Grade Hickory Hardwood Flooring
Rustic Grade Hickory Hardwood Flooring Interior Waterproof Vinyl Flooring by
Interior Waterproof Vinyl Flooring by Engineered Australian Hardwood by
Engineered Australian Hardwood by Floating Bamboo Floor by Preference
Floating Bamboo Floor by Preference Realistic Laminate Flooring with Decor
Realistic Laminate Flooring with Decor Waterproof Hybrid Flooring for Bathrooms
Waterproof Hybrid Flooring for Bathrooms Chevron Parquetry Flooring by Preference
Chevron Parquetry Flooring by Preference Pronto Engineered Oak Flooring by
Pronto Engineered Oak Flooring by Fiddleback Australian Hardwood by
Fiddleback Australian Hardwood by Easi-Plank SPC Hybrid Flooring by
Easi-Plank SPC Hybrid Flooring by Verdura X Bamboo Floors by Preference
Verdura X Bamboo Floors by Preference Hybrid Floating Floors by Preference
Hybrid Floating Floors by Preference Interior Waterproof Flooring by
Interior Waterproof Flooring by
