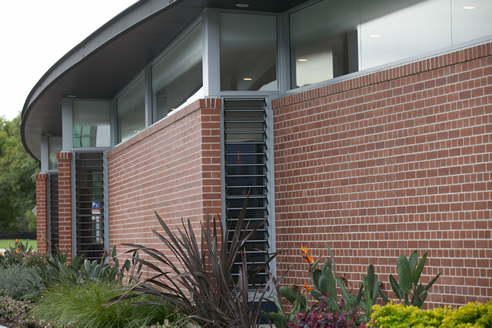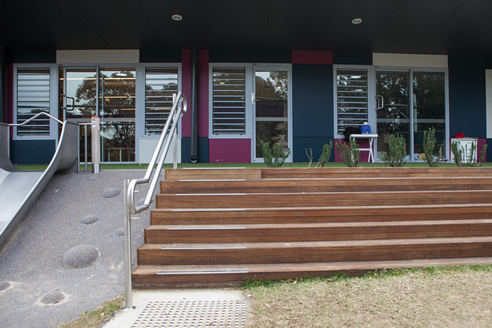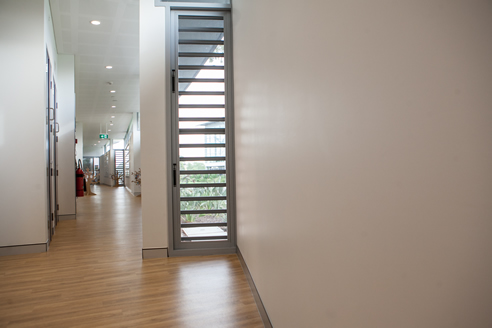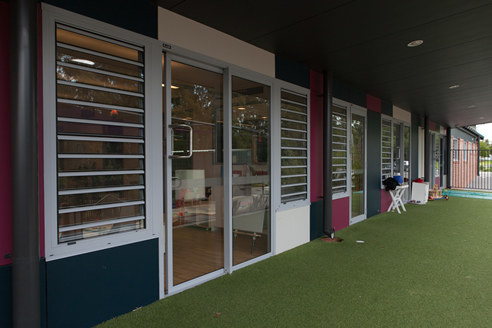Safetyline Jalousie Louvre Windows Case Study University of Western Sydney Paramatta Campus Childcare Centre, NSW When JDH Architects were briefed to design the new Early Learning Centre for the University of Western Sydney's Parramatta Campus, the University requested that they investigate the features and benefits of specifying Safetyline Jalousie louvre windows. Having no previous experience with the use of Safetyline Jalousie louvre windows, JDH were impressed when they discovered the unique features they offer. What was important to this project was the ability to allow fresh air into the building without compromising the safety of the children. In assessing the safety features of the louvre windows, the architects discovered that Safetyline Jalousie's louvre bearers, positioned 106mm apart, fall well within the 'balustrading' and "Prevention of children falling out of windows" building codes. They were therefore perfect for Early Learning Centre environments. The architect particularly liked the clean lines that Safetyline Jalousie added to the design of the Child Care Centre. The horizontal frames of the louvre windows complemented the repetitive lines of the long brick walls - creating an impressive visual appeal.
|
1300 86 3350 3/11-17 Wilmette Place, Mona Vale NSW 2103
|







 Louvre Window Solutions for Projects in
Louvre Window Solutions for Projects in Automated Louvre Windows for Natural
Automated Louvre Windows for Natural SJ Espacer Large-Format Louvre Windows
SJ Espacer Large-Format Louvre Windows High-Performance Louvres for Modern
High-Performance Louvres for Modern Factors to Consider for Window Safety
Factors to Consider for Window Safety Benefits of Louvre Windows for Coastal
Benefits of Louvre Windows for Coastal Louvre Windows with Weather Seal by
Louvre Windows with Weather Seal by How to Maintain Louvre Windows by
How to Maintain Louvre Windows by Operable Louvre System by Safetyline
Operable Louvre System by Safetyline Louvre Windows for Cyclone-Prone Areas
Louvre Windows for Cyclone-Prone Areas Floor-To-Ceiling Aluminium Louvre
Floor-To-Ceiling Aluminium Louvre Importance of Louvres for Indoor Pools
Importance of Louvres for Indoor Pools Aluminium vs Glass Louvres by Safetyline
Aluminium vs Glass Louvres by Safetyline Louvre Windows for Coastal Properties
Louvre Windows for Coastal Properties Safety Glass for Louvre Windows by
Safety Glass for Louvre Windows by Advantages of Louvre Windows for Schools
Advantages of Louvre Windows for Schools SmartAir System by Safetyline Jalousie
SmartAir System by Safetyline Jalousie SJ Espacer Tested To Australian Standard
SJ Espacer Tested To Australian Standard Safetyline Jalousie's New ArchiCad
Safetyline Jalousie's New ArchiCad Thermally Broken Louvre System by
Thermally Broken Louvre System by
