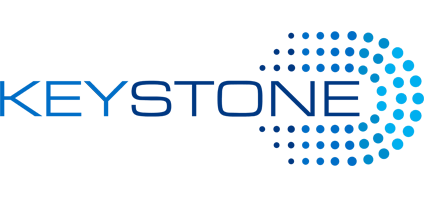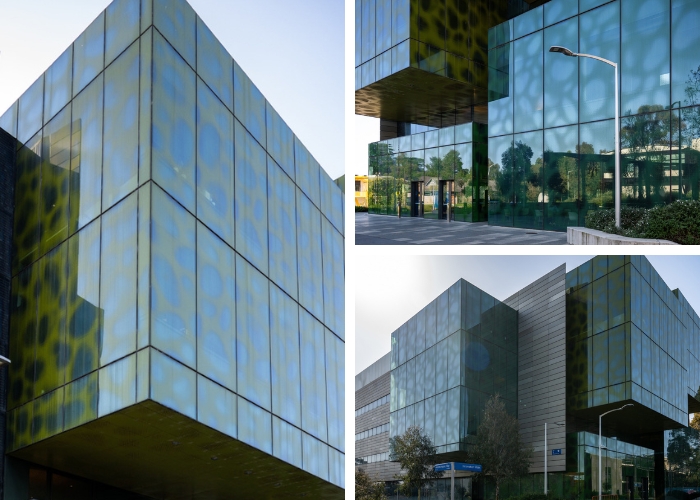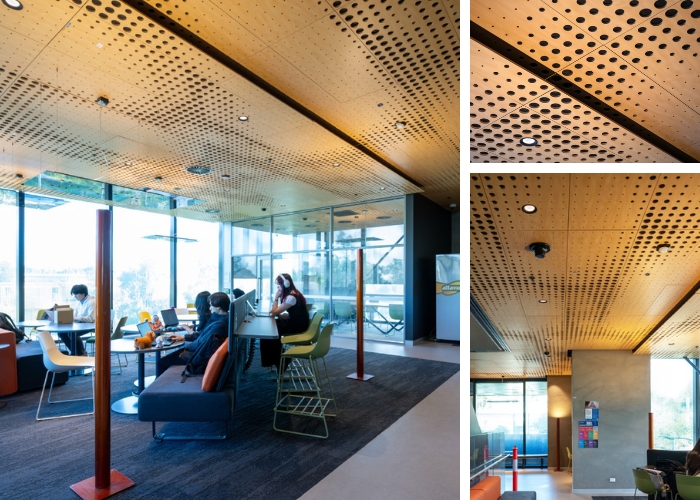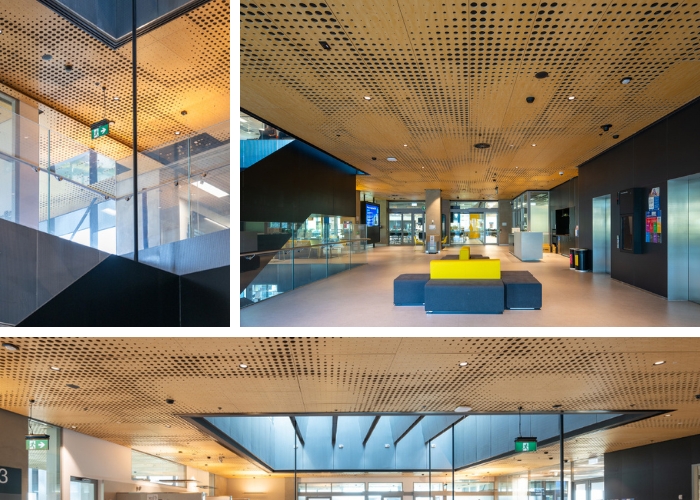Key-Nirvana Custom MDF Panels Enhance Monash University's Biomedical Learning BuildingKeystone Linings was pivotal in developing the Biomedical Learning and Teaching Building at Monash University's Clayton Campus. Their Key-Nirvana Hoop Pine Group 3 panels were instrumental in creating bespoke interior features that complemented the building's innovative architectural design. Working in collaboration with architects Denton Corker Marshall and builders Multiplex, Keystone Linings was tasked with crafting custom perforated panels that mimicked the intricate biological frit pattern on the building's exterior facade. These panels, installed across all five levels, seamlessly brought the exterior design into the interiors, delivering visually striking and cohesive spaces. Key-Nirvana panels are pre-finished decorative MDF panels designed for interior acoustic wall and ceiling systems, feature walls and ceilings, partition walls, and ceiling tiles. For this project, the natural Hoop Pine finish enhanced the interiors' aesthetic appeal, while the precision-machined perforations ensured the design vision was fully realized. This collaboration highlights Keystone Linings' dedication to delivering tailored solutions that balance form and function, creating environments that inspire innovation and excellence. To learn more about Key-Nirvana panels and how they can enhance your next project, contact Keystone Linings today at keystonelinings.com.au
|
Keystone Architectural Linings and Acoustic Solutions Profile 02 9604 8813 7-8 Davis Road, Wetherill Park, NSW, 2164
|







 Decorative Acoustic Ceiling Panels for
Decorative Acoustic Ceiling Panels for Fibre Cement Acoustic Panels for
Fibre Cement Acoustic Panels for Architectural Fibre Cement Panels for
Architectural Fibre Cement Panels for Decorative MDF Panels for Deloitte
Decorative MDF Panels for Deloitte Key-Geo Panels for Curved Ceiling Design
Key-Geo Panels for Curved Ceiling Design Acoustic Lining Solutions for the
Acoustic Lining Solutions for the Acoustic and Decorative MDF Panels
Acoustic and Decorative MDF Panels Acoustic wall and ceiling panels for
Acoustic wall and ceiling panels for Timber-Look Strength for Education
Timber-Look Strength for Education Acoustic Plasterboard Solutions for
Acoustic Plasterboard Solutions for Custom Birch Plywoods for Primary
Custom Birch Plywoods for Primary Decorative Acoustic MDF Composite Panels
Decorative Acoustic MDF Composite Panels Key R-Line Panels at 60 South Terrace by
Key R-Line Panels at 60 South Terrace by MDF Panels Enhance Acoustics at Meriden
MDF Panels Enhance Acoustics at Meriden Durable Acoustic Wall Linings for
Durable Acoustic Wall Linings for Custom Routed Acoustic Plywood Ceiling
Custom Routed Acoustic Plywood Ceiling White Pre-finished MDF Panels for
White Pre-finished MDF Panels for Open Cell Ceiling System from Keystone
Open Cell Ceiling System from Keystone Custom Fire Rated Acoustic MDF Panels
Custom Fire Rated Acoustic MDF Panels Custom Birch Veneer Fire Retardant
Custom Birch Veneer Fire Retardant
