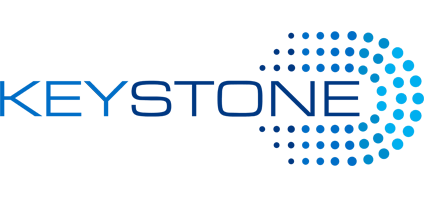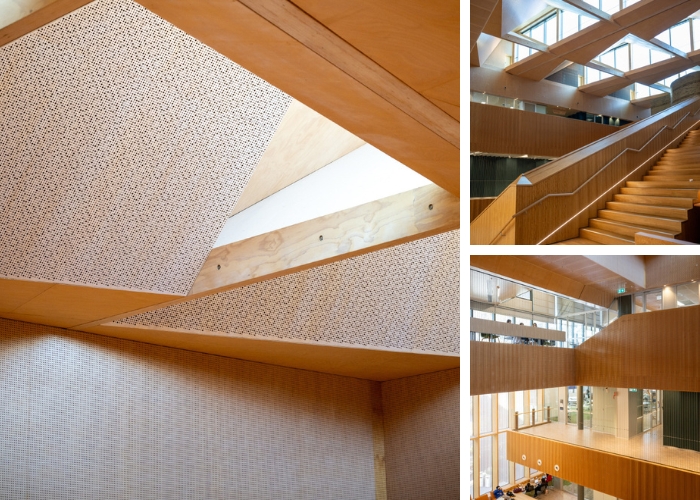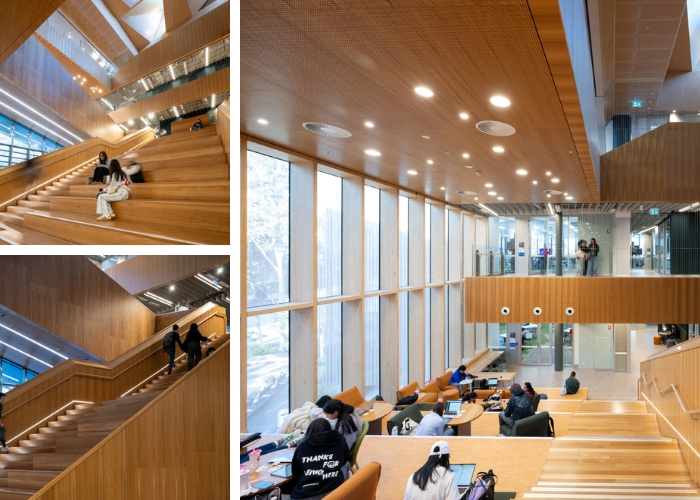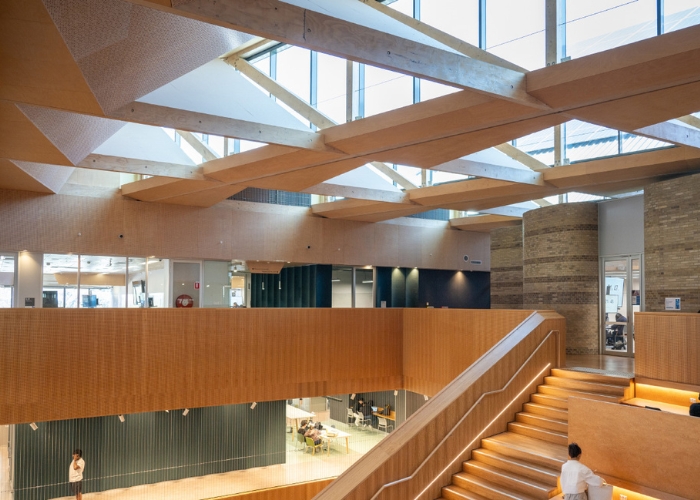Key-Lena Panels Bring Sustainability to Monash Learning and Teaching BuildingSustainability and innovation converge at Monash University's Clayton Campus with the Monash Learning and Teaching Building, a multi-award-winning project by John Wardle Architects and Multiplex Construction. This architectural marvel embodies the future of sustainable design, with the environment at the core of its brief. A defining feature of this landmark structure is its stunning staircase, which highlights Keystone Linings' Key-Lena Acoustic MDF Panels in a Blackbutt veneer with a clear finish. These panels not only enhance the building's aesthetic appeal but also played a significant role in securing a coveted 5-Star Green Star sustainability rating. Key-Lena Acoustic MDF Panels are a cost-effective, long-lasting decorative solution, engineered for versatility and modern elegance. Perfect for high-impact wall linings, feature ceilings, and foyers, these panels seamlessly blend durability with design. At Monash, their application transforms the interior into a space that balances functionality and visual sophistication. The Monash Learning and Teaching Building's commitment to excellence has been widely recognized, earning prestigious accolades, including the 2018 Australian Institute of Architects National and VIC Chapter Awards for Educational and Interior Architecture, and the 2018 Architecture MasterPrize for Educational Buildings. This project stands as a testament to the potential of sustainable materials like Keystone Linings' Key-Lena panels in shaping the future of educational architecture. Experience the beauty of innovation and sustainability at Monash University, where design and purpose harmonise to create spaces that inspire. You can find out more about this project at keystonelinings.com.au
|
Keystone Architectural Linings and Acoustic Solutions Profile 02 9604 8813 7-8 Davis Road, Wetherill Park, NSW, 2164
|







 Decorative Acoustic Ceiling Panels for
Decorative Acoustic Ceiling Panels for Fibre Cement Acoustic Panels for
Fibre Cement Acoustic Panels for Architectural Fibre Cement Panels for
Architectural Fibre Cement Panels for Decorative MDF Panels for Deloitte
Decorative MDF Panels for Deloitte Key-Geo Panels for Curved Ceiling Design
Key-Geo Panels for Curved Ceiling Design Acoustic Lining Solutions for the
Acoustic Lining Solutions for the Acoustic and Decorative MDF Panels
Acoustic and Decorative MDF Panels Acoustic wall and ceiling panels for
Acoustic wall and ceiling panels for Timber-Look Strength for Education
Timber-Look Strength for Education Acoustic Plasterboard Solutions for
Acoustic Plasterboard Solutions for Custom Birch Plywoods for Primary
Custom Birch Plywoods for Primary Decorative Acoustic MDF Composite Panels
Decorative Acoustic MDF Composite Panels Key R-Line Panels at 60 South Terrace by
Key R-Line Panels at 60 South Terrace by MDF Panels Enhance Acoustics at Meriden
MDF Panels Enhance Acoustics at Meriden Durable Acoustic Wall Linings for
Durable Acoustic Wall Linings for Custom Routed Acoustic Plywood Ceiling
Custom Routed Acoustic Plywood Ceiling White Pre-finished MDF Panels for
White Pre-finished MDF Panels for Open Cell Ceiling System from Keystone
Open Cell Ceiling System from Keystone Custom Fire Rated Acoustic MDF Panels
Custom Fire Rated Acoustic MDF Panels Custom Birch Veneer Fire Retardant
Custom Birch Veneer Fire Retardant
