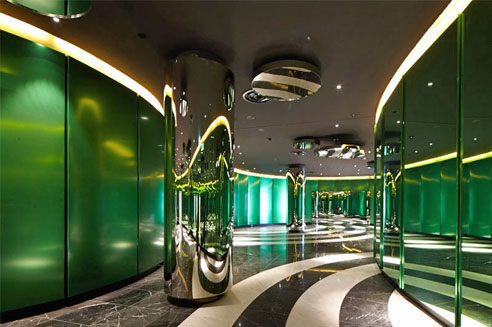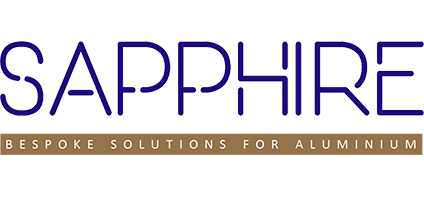Podium and Apartment Elements from Sapphire Aluminium Designed as a sinuous sculpted structure, the building has been split into podium and apartment elements. These elements physically describe the different uses within the development and employ changes in height and setbacks to alter the perception of the buildings size from different angles. In perspective no entire elevation is viewed at once. The buildings have no front, rear, or side, and present a consistent level of finish when viewed from any direction. The dominant architectural expression of the podium is the undulating ribbon-like screen. It acts as a visual link between the Church and Heritage Bank buildings, and creates a tactile back-drop, reasserting the prominence of the former bank building. The ribbon, coupled with the recessed ground floor glazing, gives the podium a floating quality and provides shelter from wind and rain. Above podium level, the residential buildings are designed to complement each other and be differentiated by subtle variations in form, colour and detail. Each apartment volume is distinguished with a different shade of green glass. Extended mullions are used for screening and altering the façade depth of the different apartment buildings. Project: AERIAL APARTMENTS Location: Camberwell Junction, Victoria Architect: Wood Marsh Finishes: Linshed Bright Sublime, Polished Bri Sublime, Matt Pistachio - AA25 Product: Aluminium Sheet, Extrusion, Custommade Letterbox Lids Completed: December 2012
|
Sapphire Aluminium Industries Profile 02 4304 3555 19 - 29 Pile Road, Somersby, NSW, 2250
|


 Custom Polished Aluminium Tubes from
Custom Polished Aluminium Tubes from Architectural Aluminium Cladding
Architectural Aluminium Cladding Custom Aluminium Fin Anodising with
Custom Aluminium Fin Anodising with Perforated Aluminium Panels for Byron
Perforated Aluminium Panels for Byron Custom Anodised Panels for the HOTA
Custom Anodised Panels for the HOTA Colour Commercial Exterior Cladding from
Colour Commercial Exterior Cladding from Tuscan Rose Anodised Aluminium for the
Tuscan Rose Anodised Aluminium for the Anodised Screens Granted Heritage Status
Anodised Screens Granted Heritage Status Bespoke Aluminium Solution for
Bespoke Aluminium Solution for Custom Aluminium Light Shades | Sapphire
Custom Aluminium Light Shades | Sapphire Custom Aluminium Lighting | Sapphire
Custom Aluminium Lighting | Sapphire Coloured Anodising Services Video |
Coloured Anodising Services Video | Patterned Aluminium Panels Sydney |
Patterned Aluminium Panels Sydney | Thick Anodised Panels | Sapphire
Thick Anodised Panels | Sapphire Anodised Highlight Panels | Sapphire
Anodised Highlight Panels | Sapphire New Finish for Our Interiors Range |
New Finish for Our Interiors Range | Perforated Aluminium Sheet | Sapphire
Perforated Aluminium Sheet | Sapphire Fire Safety Training at Sapphire
Fire Safety Training at Sapphire Anodised Aluminium Panels | Sapphire
Anodised Aluminium Panels | Sapphire Long Lasting Anodised Finishes |
Long Lasting Anodised Finishes |
