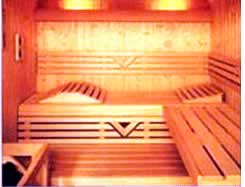A Finnleo sauna will meet your individual needs in a special design or unique location  The options are only limited by your imagination... innovative use of glass windows and doors, unusual angles, unique bench configurations - with a Finnleo Sauna, you can achieve them all. Your design, in partnership with Finnleo experience and quality, assures unmatched form and function. The options are only limited by your imagination... innovative use of glass windows and doors, unusual angles, unique bench configurations - with a Finnleo Sauna, you can achieve them all. Your design, in partnership with Finnleo experience and quality, assures unmatched form and function.
Need design assistance to overcome potential problems! Just call or fax. We'll be there to provide free recommendations. Every Finnleo sauna is hand made using the highest quality Finnish Spruce or Western Red Cedar lining boards. Finnleo's commitment to detail shows throughout the sauna, particularly in the bench construction. All benches are pencil rounded and fixed from underneath, so that you do not pet any nasty burns or splinters. - The interior of your sauna has a timber finish. We use either Western Red Cedar or Genuine Finnish Spruce lining boards. As most saunas are generally small closed-in rooms, we highly recommend installing windows or even full height glass walls to allow plenty of natural light into the sauna.
- The ceiling inside your sauna should be 2100mm above floor level.
- Sauna heaters work on cubic volume. So therefore the floor area for all domestic and small commercial saunas, should not be greater than 6m². This will allow the installation of a wall mounted sauna heater.
- All saunas heaters must be hard wired on their own circuit. It is also useful to have a tap located near the sauna, to fill the sauna bucket. A floor waste inside the sauna will make cleaning easier.
- A true sauna has two-tier seating. The bottom level is at approx. 450mm above floor level, with the top tier seat at 900mm. The average width of each bench is approx. 550mm.
- The regulations state that all sauna doors must open outwards. All our sauna doors also have either a roller latch or a door closer. Locks or a standard handle and latch are not permitted.
- The surface for the floor of the sauna should be tile. We also recommend a skirting tile of approx. 100mm high around the inside perimeter of the sauna.
- Every sauna requires ventilation. The bulk of the saunas which we design and build vent via natural convection without the use of fans or plastic ducts. Fresh air is required at the base of the heater with an exhaust vent in the furthermost diagonal corner.
|


 The options are only limited by your imagination... innovative use of glass windows and doors, unusual angles, unique bench configurations - with a Finnleo Sauna, you can achieve them all. Your design, in partnership with Finnleo experience and quality, assures unmatched form and function.
The options are only limited by your imagination... innovative use of glass windows and doors, unusual angles, unique bench configurations - with a Finnleo Sauna, you can achieve them all. Your design, in partnership with Finnleo experience and quality, assures unmatched form and function.
 Sauna Heater with Large Stone
Sauna Heater with Large Stone Custom Infrared Sauna for Homes by Sauna
Custom Infrared Sauna for Homes by Sauna Sauna Cabin for Gardens by Sauna HQ
Sauna Cabin for Gardens by Sauna HQ Steam Generator for Steam Showers by
Steam Generator for Steam Showers by Custom Built Sauna for Bath Houses by
Custom Built Sauna for Bath Houses by Electrical Tower Sauna Heater by Sauna
Electrical Tower Sauna Heater by Sauna Regular Servicing for Saunas by Sauna HQ
Regular Servicing for Saunas by Sauna HQ Basic Guideline for Sauna Projects by
Basic Guideline for Sauna Projects by Custom Steam Showers by Sauna HQ
Custom Steam Showers by Sauna HQ Triangular Heater for Small Saunas by
Triangular Heater for Small Saunas by Steam Generator for Steam Rooms by Sauna
Steam Generator for Steam Rooms by Sauna Minex Heater for Small Saunas by Sauna
Minex Heater for Small Saunas by Sauna Sauna Bench Replacement by Sauna HQ
Sauna Bench Replacement by Sauna HQ Sauna LED Lights by Sauna HQ
Sauna LED Lights by Sauna HQ Outdoor Sauna with Window by Sauna HQ
Outdoor Sauna with Window by Sauna HQ Sauna Maintenance Programs by Sauna HQ
Sauna Maintenance Programs by Sauna HQ Family Sauna with Slim Heater by Sauna
Family Sauna with Slim Heater by Sauna Advantages of Infrared Saunas by Sauna
Advantages of Infrared Saunas by Sauna Steam Generator for Residential or
Steam Generator for Residential or Helo Residential Sauna Heaters by Sauna
Helo Residential Sauna Heaters by Sauna
