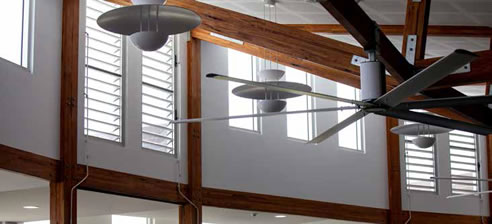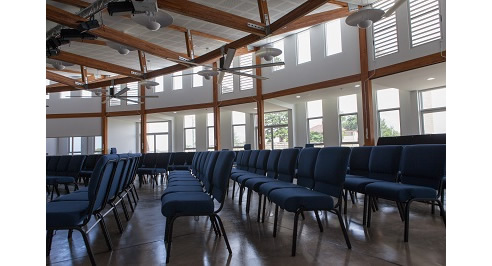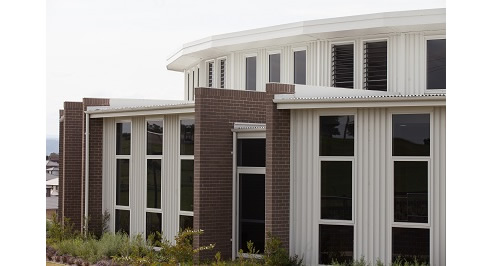Cross Ventilation with Louvre Windows from Safetyline Jalousie Penrith Baptist Church, NSW The architect's goal was to create a comfortable environment for the parish to enjoy all year round without relying on air conditioning. There were several aspects that appealed to the architect about Safetyline Jalousie louvre windows: 1. The cross ventilation achieved by louvre windows was key to the design and complemented the other sustainable design features of the building (including a concrete slab with underfloor heating and slow velocity high volume fans); 2. The in-built security feature meant the windows could be safely left open during the evenings; 3. The architect was able to specify 1200mm widths, which created an impressive look that blended with the overall design; and 4. The superior waterproof seals eliminates the infiltration of cold air and the escape of hot air in winter. While the architect was conscious that the inbuilt security feature added an extra horizontal line between the individual louvres, they were comfortable with this aesthetic because the extra width delivered a more expansive view with fewer vertical mullions. With pressure to substitute the Safetyline Jalousie louvre windows with a cheaper alternative, the architect stood firm in their resolve to install the superior quality of Safetyline Jalousie. The value delivered by the additional features and superior quality of Safetyline Jalousie far outweighed any cost savings that could have been achieved by the alternative.
|
1300 86 3350 3/11-17 Wilmette Place, Mona Vale NSW 2103
|






 Louvre Window Solutions for Projects in
Louvre Window Solutions for Projects in Automated Louvre Windows for Natural
Automated Louvre Windows for Natural SJ Espacer Large-Format Louvre Windows
SJ Espacer Large-Format Louvre Windows High-Performance Louvres for Modern
High-Performance Louvres for Modern Factors to Consider for Window Safety
Factors to Consider for Window Safety Benefits of Louvre Windows for Coastal
Benefits of Louvre Windows for Coastal Louvre Windows with Weather Seal by
Louvre Windows with Weather Seal by How to Maintain Louvre Windows by
How to Maintain Louvre Windows by Operable Louvre System by Safetyline
Operable Louvre System by Safetyline Louvre Windows for Cyclone-Prone Areas
Louvre Windows for Cyclone-Prone Areas Floor-To-Ceiling Aluminium Louvre
Floor-To-Ceiling Aluminium Louvre Importance of Louvres for Indoor Pools
Importance of Louvres for Indoor Pools Aluminium vs Glass Louvres by Safetyline
Aluminium vs Glass Louvres by Safetyline Louvre Windows for Coastal Properties
Louvre Windows for Coastal Properties Safety Glass for Louvre Windows by
Safety Glass for Louvre Windows by Advantages of Louvre Windows for Schools
Advantages of Louvre Windows for Schools SmartAir System by Safetyline Jalousie
SmartAir System by Safetyline Jalousie SJ Espacer Tested To Australian Standard
SJ Espacer Tested To Australian Standard Safetyline Jalousie's New ArchiCad
Safetyline Jalousie's New ArchiCad Thermally Broken Louvre System by
Thermally Broken Louvre System by
