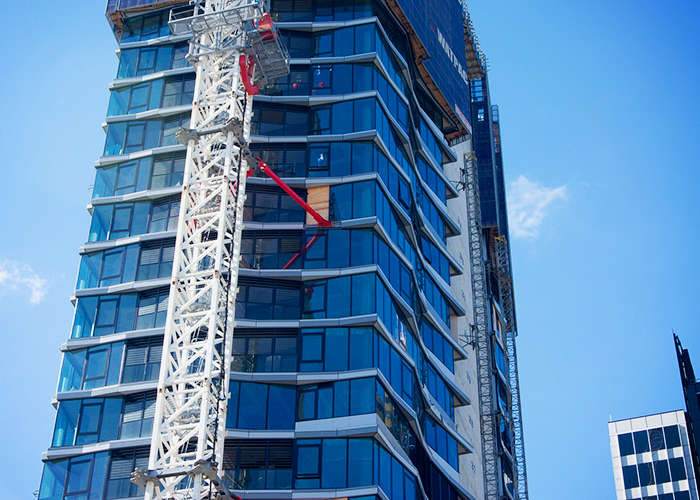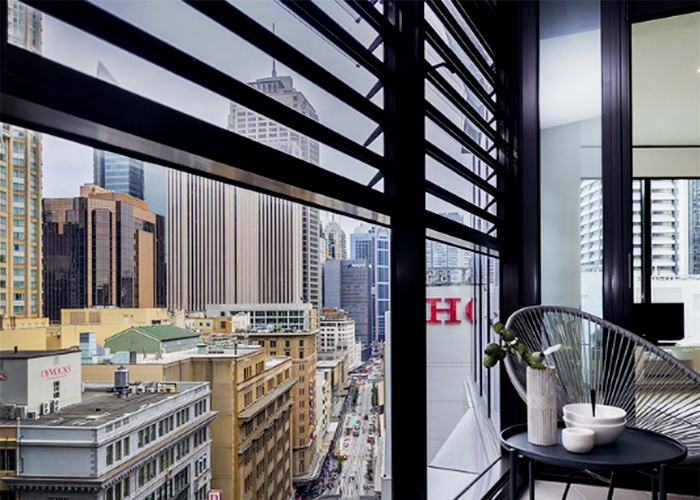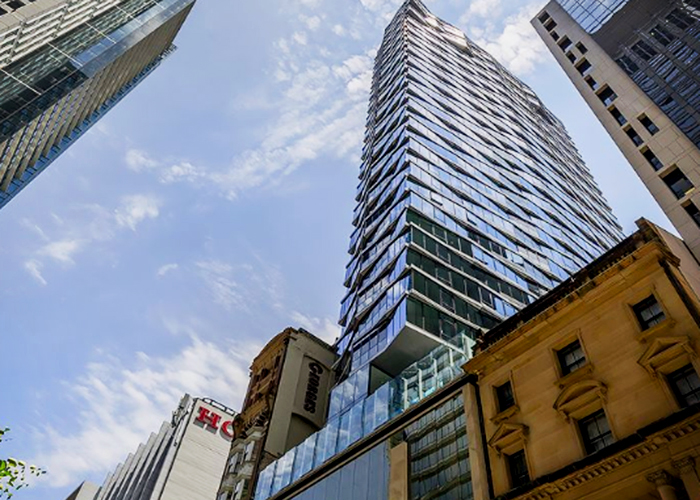Louvres for Sydney's York & George from Safetyline Jalousie York & George, Sydney Quantity Supplied: 720. The York and George building weaves into Sydney's skyline. As it soars upwards, successive floors shift in and out to create shimmering folds across its surfaces. Standing 137m tall, within its 40 floors lies 199 apartment units. There is also a host of retail opportunities on the ground floor. From an architectural point of view, the building aims to be one of Sydney's most striking. However, developing high rise buildings presents an array of challenges for architects, engineers and builders. Key among those challenges, particularly in a heavily built up area like Sydney's CBD, is providing ample light and natural ventilation. For this, buildings rely on their windows. But, options become somewhat limited because many window types cannot meet fall prevention measures and the significantly higher performance ratings that are associated with high rise construction. The team behind the York and George project had to confront such issues and turned to Safetyline Jalousie to help them. 
John Wardle architects specified a total of 720 louvre windows to be installed in the balconies of each apartment and also on the building's podiums. The nature of louvre windows ensures that maximum ventilation is achieved and reduces the reliance of manufactured air. But the features unique to Safetyline Jalousie that were pivotal in the architect's decision were;
The York and George project highlights some of the key issues high-rise buildings must confront. Windows need to provide natural light and ventilation and protect against the harsh elements. They also need to confront the performance and safety concerns that come with installation at heights. Safetyline Jalousie's louvre windows exceeded every requirement placed in front of them and can now be seen soaring high into Sydney's skyline. 
|
1300 86 3350 3/11-17 Wilmette Place, Mona Vale NSW 2103
|


 Louvre Window Solutions for Projects in
Louvre Window Solutions for Projects in Automated Louvre Windows for Natural
Automated Louvre Windows for Natural SJ Espacer Large-Format Louvre Windows
SJ Espacer Large-Format Louvre Windows High-Performance Louvres for Modern
High-Performance Louvres for Modern Factors to Consider for Window Safety
Factors to Consider for Window Safety Benefits of Louvre Windows for Coastal
Benefits of Louvre Windows for Coastal Louvre Windows with Weather Seal by
Louvre Windows with Weather Seal by How to Maintain Louvre Windows by
How to Maintain Louvre Windows by Operable Louvre System by Safetyline
Operable Louvre System by Safetyline Louvre Windows for Cyclone-Prone Areas
Louvre Windows for Cyclone-Prone Areas Floor-To-Ceiling Aluminium Louvre
Floor-To-Ceiling Aluminium Louvre Importance of Louvres for Indoor Pools
Importance of Louvres for Indoor Pools Aluminium vs Glass Louvres by Safetyline
Aluminium vs Glass Louvres by Safetyline Louvre Windows for Coastal Properties
Louvre Windows for Coastal Properties Safety Glass for Louvre Windows by
Safety Glass for Louvre Windows by Advantages of Louvre Windows for Schools
Advantages of Louvre Windows for Schools SmartAir System by Safetyline Jalousie
SmartAir System by Safetyline Jalousie SJ Espacer Tested To Australian Standard
SJ Espacer Tested To Australian Standard Safetyline Jalousie's New ArchiCad
Safetyline Jalousie's New ArchiCad Thermally Broken Louvre System by
Thermally Broken Louvre System by
