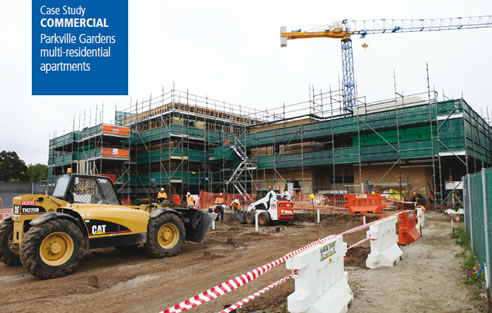TECSLAB™ Timber Frame Floor System Apartment Case Study
Client: Australand The 'Parkville Gardens' Australand multi-residential project forms part of Major Projects Victoria post-Commonwealth Games development. This project has previously delivered private stand alone housing, social housing, wetlands, parklands and the refurbishment of heritage buildings. "Australand primarily deals with low rise residential projects and drives project efficiencies through the use of onsite framing carpenters to install the TECSLAB™ system thus removing the need for wet pour trades. We also selected the TECSLAB™ system for it's acoustical and fire rating properties. So far we have used the TECSLAB™ system in the first three stages and are very pleased with the results."
Darren Stock
|
For enquires please contact Tilling Timber on 03 9725 0222
|
For enquires please contact Tilling Timber on 03 9725 0222
ENQUIRE HERE


 Lightweight SmartStruct Timber Framing
Lightweight SmartStruct Timber Framing Timber Frame Floor System Industrial
Timber Frame Floor System Industrial Lightweight TECSLAB™ System for
Lightweight TECSLAB™ System for Lightweight Timber Frame Floor System
Lightweight Timber Frame Floor System
