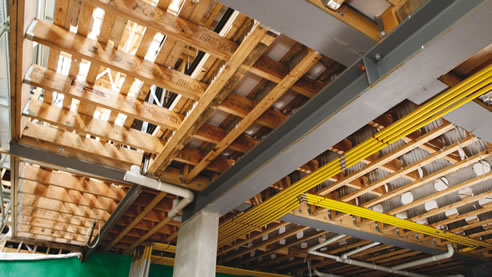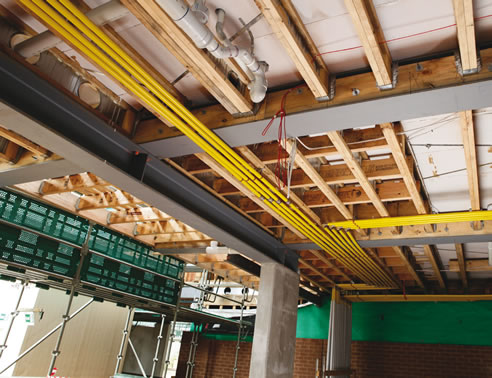Lightweight TECSLAB™ System for Car Park Application
Client: Australand Parkville Gardens is a low rise development consisting of 1 and 2 bedroom apartments. Unique to this development is the use of the TECSLAB™ system in a car park application. This innovative composite system of 75mm Hebel® Powerfloor™ panels laid on 300mm and 400mm TECBEAM™ joists provides a transition from a conventional wet pour method to a lightweight timber construction system. Australand commissioned SJB to design a ground level car park that had a sleek spacious feel without compromising the structural integrity of the multistory apartment building. The high performance TECSLAB™ system has enabled services such as plumbing and wiring to be concealed as they are fed through the TECBEAM™'s web-holes and suspended from the beams. The Structural integrity and strength of the beams allowed for spans of up to 7 meters in length. Due to the lightweight properties of the system fewer columns were used resulting in a more open design that otherwise could not be achieved with a wet pour system. Australand's decision to employ the TECSLAB™ system has seen significant cost saving, a quicker on site build, a reduced need for concrete columns, and easy installation of services with the majority of work was carried out by onsite framing carpenters.
|
For enquires please contact Tilling Timber on 03 9725 0222
|
For enquires please contact Tilling Timber on 03 9725 0222
ENQUIRE HERE



 Lightweight SmartStruct Timber Framing
Lightweight SmartStruct Timber Framing Timber Frame Floor System Industrial
Timber Frame Floor System Industrial TECSLAB™ Timber Frame Floor System
TECSLAB™ Timber Frame Floor System Lightweight Timber Frame Floor System
Lightweight Timber Frame Floor System
