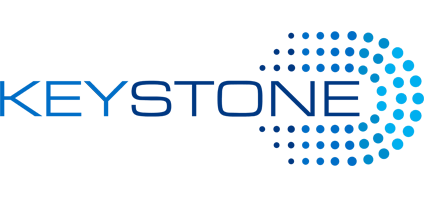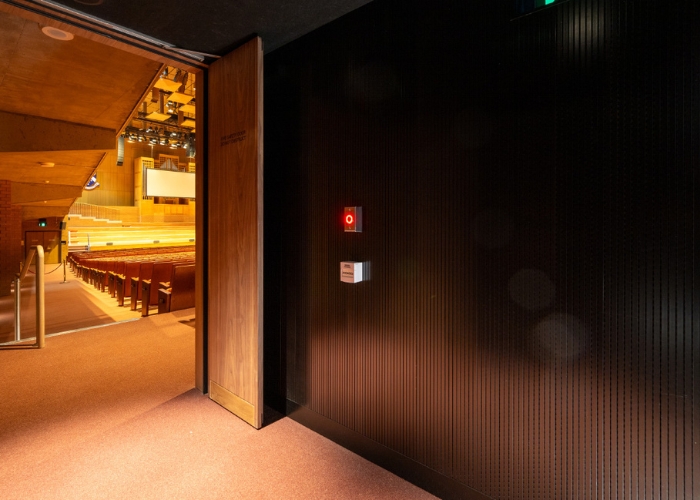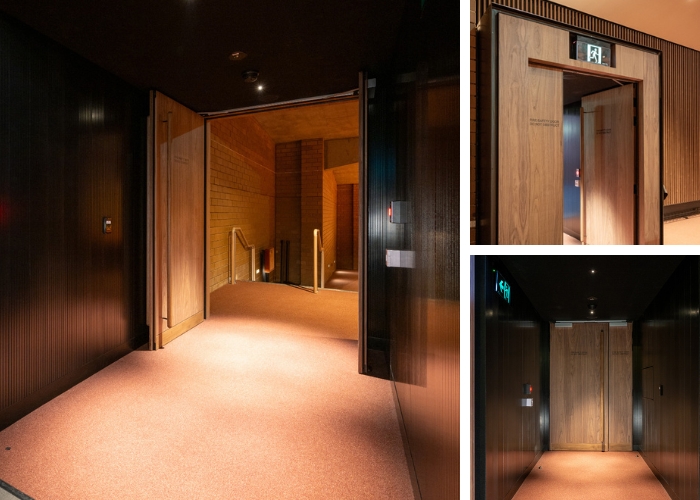Keystone Products Featured in Monash Robert Blackwood Hall RedevelopmentKeystone Linings is proud to have contributed to the successful redevelopment of Robert Blackwood Hall at Monash University, where its Key-Eclipse and Key R-Line panels were integral to the project's outstanding outcome. These panels were carefully customised to meet the space's unique requirements, ensuring both aesthetic appeal and optimal performance for a variety of commercial applications. Key-Eclipse, with its fire-retardant MDF core, is an incredibly durable and versatile product. It was selected for its ability to withstand the demands of high-traffic, high-visibility areas, including decorative walls in hallways, auditoriums, and stairways. The fire-retardant properties make it a safe and reliable choice for use in sensitive environments such as hospitals, aged care facilities, and educational institutions. With its exceptional strength, Key-Eclipse provides a long-lasting solution for both aesthetic and functional purposes. In addition to Key-Eclipse, Key R-Line panels, with their grooved profile and concealed joints, were used to create a modern and stylish design. These MDF panels were ideal for creating smooth, nearly seamless surfaces in key areas of the hall. Key R-Line's versatility makes it perfect for use in high-impact wall linings in shopping centres, hotels, and auditoriums, as well as for walls and ceilings in high-traffic areas, building entrances, and foyers. Keystone's involvement in this project highlights their commitment to delivering high-quality products that meet the demanding needs of commercial and architectural applications. They are thankful to Alchemy Constructions and Kerstin Thompson Architects for their exceptional partnership and dedication to the project. For more information about this project, visit keystonelinings.com.au today.
|
Keystone Architectural Linings and Acoustic Solutions Profile 02 9604 8813 7-8 Davis Road, Wetherill Park, NSW, 2164
|





 Decorative Acoustic Ceiling Panels for
Decorative Acoustic Ceiling Panels for Fibre Cement Acoustic Panels for
Fibre Cement Acoustic Panels for Architectural Fibre Cement Panels for
Architectural Fibre Cement Panels for Decorative MDF Panels for Deloitte
Decorative MDF Panels for Deloitte Key-Geo Panels for Curved Ceiling Design
Key-Geo Panels for Curved Ceiling Design Acoustic Lining Solutions for the
Acoustic Lining Solutions for the Acoustic and Decorative MDF Panels
Acoustic and Decorative MDF Panels Acoustic wall and ceiling panels for
Acoustic wall and ceiling panels for Timber-Look Strength for Education
Timber-Look Strength for Education Acoustic Plasterboard Solutions for
Acoustic Plasterboard Solutions for Custom Birch Plywoods for Primary
Custom Birch Plywoods for Primary Decorative Acoustic MDF Composite Panels
Decorative Acoustic MDF Composite Panels Key R-Line Panels at 60 South Terrace by
Key R-Line Panels at 60 South Terrace by MDF Panels Enhance Acoustics at Meriden
MDF Panels Enhance Acoustics at Meriden Durable Acoustic Wall Linings for
Durable Acoustic Wall Linings for Custom Routed Acoustic Plywood Ceiling
Custom Routed Acoustic Plywood Ceiling White Pre-finished MDF Panels for
White Pre-finished MDF Panels for Open Cell Ceiling System from Keystone
Open Cell Ceiling System from Keystone Custom Fire Rated Acoustic MDF Panels
Custom Fire Rated Acoustic MDF Panels Custom Birch Veneer Fire Retardant
Custom Birch Veneer Fire Retardant
