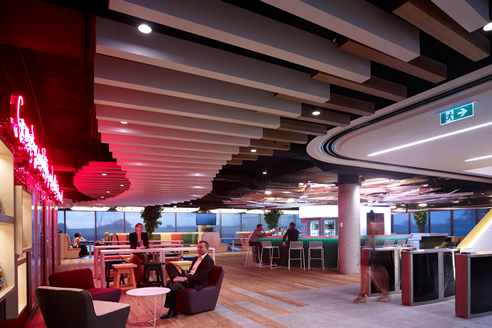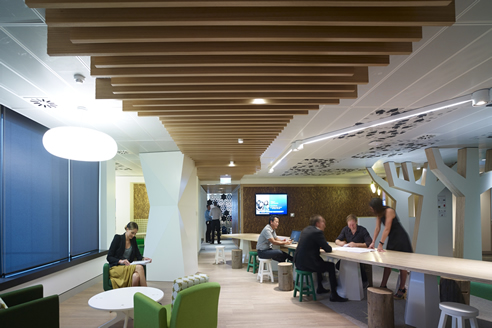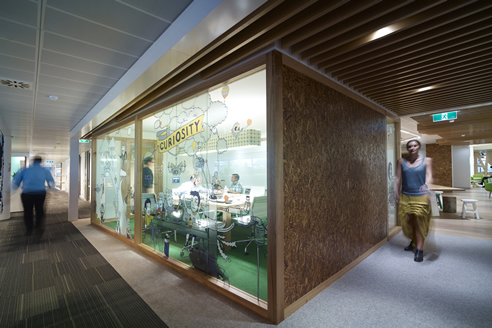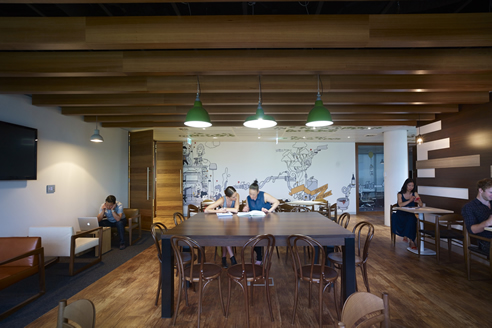Interior Beams from Supawood Architectural Lining Systems

The path of Maxi Beams winds its way past the circular bar and through to other areas.
A path of beams winds its way through award winning interior
The flexibility of design in the use of SUPAWOOD'S Supaslat MAXI BEAM is demonstrated in varied themes across multiple floors of the award winning corporate workplace of Nathan Lion's HQ at Homebush NSW.
Designed and built by PCG, the expansive 5 floor workplace integrated several of Lion's food and beverage divisions. The client's brief demanded the creation of a dynamic, fluid and flexible work environment which would reflect the company's diverse interests as well as their core purpose to "make our world a more sociable place".
Supaslat MAXI BEAM proved to be the ideal solution to create the ceiling features in several areas because they could be supplied pre-finished in designated lengths, were very light weight and easy to work with so the beams could easily achieve the complicated configurations the design demanded.

The path of staggered beams continues through smaller areas and meeting areas.

On each floor of the Lion building there is a different theme and the fit-out, decor and graphics relates to the particular divisional activity of the business. The themes used are drawn from iconic Australian settings - the beach, the park, the backyard etc.
Most of the MAXI BEAMs are found on the ground floor which comprises of reception area, a bar, a café and meeting and training rooms. Appropriately this has been fitted out as a Beer Garden as it is where staff and clients come together and socialise.
The main area of this floor revolves around a circular bar and the ceiling has been left exposed and painted black to maximise its height. Beneath the ceiling are suspended mixed lengths of MAXI BEAM in alternating finishes of White and Tasmanian Oak, the configuration forming a feature reminiscent of a curving garden path of railway sleepers which guides the way through the main space to others beyond.

The path ends at a beam lined tunnel into the corridor and other areas.
The path winds its way through the main space to adjacent smaller meeting areas beyond. In these spaces it continues in Tasmanian Oak beams again in mixed lengths. Then in other areas the beams are used in staggered heights as well as different lengths or simply arrange in such a way that they define or frame a specific space. In all over 140 different sizes of beam have been used.
The project shows how Supaslat MAXI BEAM can be used to achieve endless diverse combinations of effects to suit different spaces.
In 2013 this project won the MBA Excellence in Construction Award. The development has also been awarded a 6 Star Green Rating - Office Design v2 certified rating.

In some areas different lengths of beams cover the intire ceiling to define an intire area.
Photography © Tyrone Branigan Productions

|








 Biophilic Design Principles in Aged Care
Biophilic Design Principles in Aged Care Acoustic Ceilings with Custom-Made
Acoustic Ceilings with Custom-Made Fire Rated Sustainable Slim Acoustic
Fire Rated Sustainable Slim Acoustic Weathered Timber Panels by Supawood
Weathered Timber Panels by Supawood Custom Acoustic Features for College
Custom Acoustic Features for College Micro-Perforated Acoustic Panel Solution
Micro-Perforated Acoustic Panel Solution SUPASLAT for Office Fit Outs by Supawood
SUPASLAT for Office Fit Outs by Supawood Decorative Aluminium Panel Applications
Decorative Aluminium Panel Applications SUPAFINISH MAXI BEAMS AND WAFFLE BLADES
SUPAFINISH MAXI BEAMS AND WAFFLE BLADES Aluminium Battens Feature Wall by
Aluminium Battens Feature Wall by Feature Ceiling at Macquarie University
Feature Ceiling at Macquarie University Slatted Ceiling Feature with Light
Slatted Ceiling Feature with Light Curved Perforated Ceiling Feature by
Curved Perforated Ceiling Feature by SUPAWOOD Acoustic Panels at the
SUPAWOOD Acoustic Panels at the Solid Timber vs MDF by Supawood
Solid Timber vs MDF by Supawood Solidifying Branding with Wall and
Solidifying Branding with Wall and Wall and Ceiling Linings to Create
Wall and Ceiling Linings to Create Waffle Blade Ceiling for Office Fit-Out
Waffle Blade Ceiling for Office Fit-Out How to Integrate Lights into Ceiling
How to Integrate Lights into Ceiling Biophilic Designs in Interior Spaces by
Biophilic Designs in Interior Spaces by
