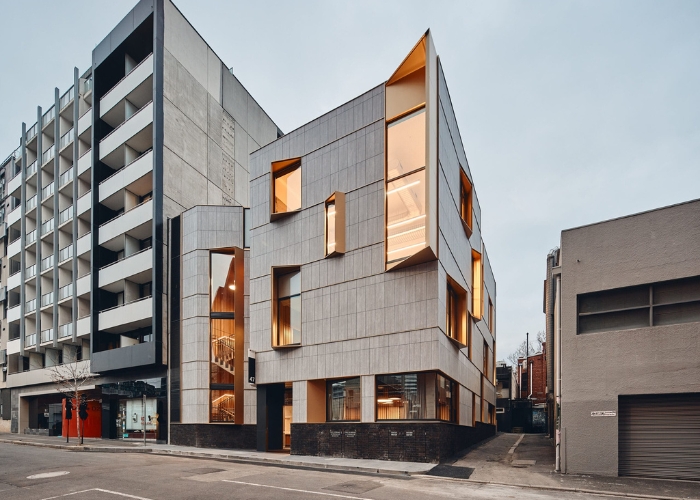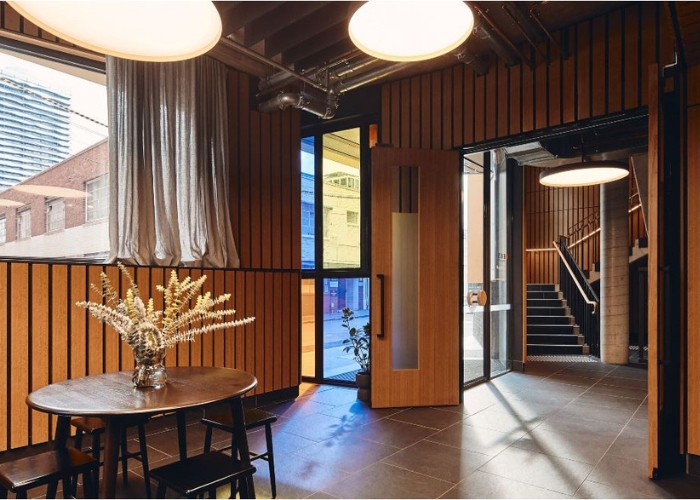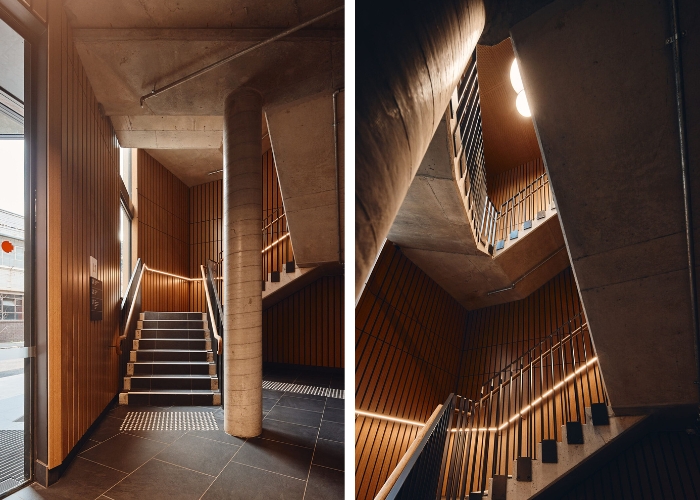Fire Rated Sustainable Slim Acoustic Slats by Supawood
Creating a welcoming space while meeting stringent fire safety, environmental, and acoustic requirements posed a challenge for Idle Architecture in designing the RMIT Multifaith and Wellbeing Centre. Fire Rated and Sustainable Slim Acoustic slats SUPASLAT in SUPAFINISH emerged as the solution, certified Fire Group 1 to AS5637 and PEFC certified, with a slim profile of only 43mm including the acoustic absorption airgap.
Throughout the centre, SUPASLAT Profile 2 adorns the corridor, stairwell, and prayer room walls, while SUPACOUSTIC perforated panels grace the foyer and stairwell tops, presenting a cohesive design. The collaboration among stakeholders seamlessly integrated the slatted and perforated systems into diverse spaces. SUPAWOOD provided shop drawings for precise installation, ensuring both aesthetics and functionality. This project showcases sustainable practices with PEFC-certified materials and Fire Group 1-rated linings, underscoring the commitment to safety and environmental responsibility.
Address: 8 Orr St, Carlton VIC 30553 For more information about this project, visit SUPAWOOD at www.supawood.com.au.
|
Supawood Architectural Lining Systems Profile 02 6333 8000 Bathurst, NSW, 2795
|





 Custom Ceiling Tiles for Offices by
Custom Ceiling Tiles for Offices by Interior Lining Solutions for
Interior Lining Solutions for Lightweight Decorative Beam Systems for
Lightweight Decorative Beam Systems for SUPAFINISH Victorian Ash Panels by
SUPAFINISH Victorian Ash Panels by SUPAWOOD Lightweight MAXI BEAMS Improves
SUPAWOOD Lightweight MAXI BEAMS Improves SUPAWOOD Panels Deliver Modern Acoustic
SUPAWOOD Panels Deliver Modern Acoustic Benefits of Aluminium Battens for
Benefits of Aluminium Battens for Non Combustible Lining for Fire-Safe
Non Combustible Lining for Fire-Safe New Tactile Panel Finishes for Sensory
New Tactile Panel Finishes for Sensory Curved Beams for Multifunctional Spaces
Curved Beams for Multifunctional Spaces Linear Timber Panels in Tasmanian Oak
Linear Timber Panels in Tasmanian Oak SUPAWOOD'S Aluclick Adds Warmth and
SUPAWOOD'S Aluclick Adds Warmth and Access Panels for Concealed Services by
Access Panels for Concealed Services by MS Plus Centre Interior Transformation
MS Plus Centre Interior Transformation SUPAWOOD's SUPAMICRO Panels Transform
SUPAWOOD's SUPAMICRO Panels Transform SUPAMICRO Sustainable Acoustic Panels at
SUPAMICRO Sustainable Acoustic Panels at SUPAWOOD Panels Elevate Acoustics and
SUPAWOOD Panels Elevate Acoustics and SUPAWOOD's MAXI BEAMS and SUPACOUSTIC
SUPAWOOD's MAXI BEAMS and SUPACOUSTIC Make Artistic Ceilings Easy with
Make Artistic Ceilings Easy with Linking Indoor and Outdoor Spaces with
Linking Indoor and Outdoor Spaces with
