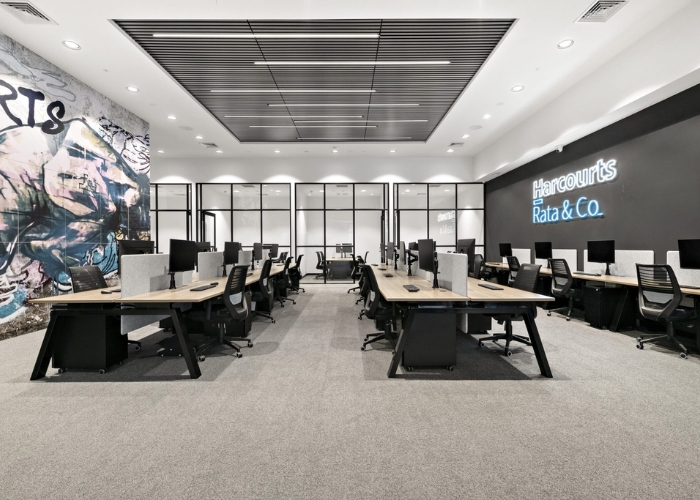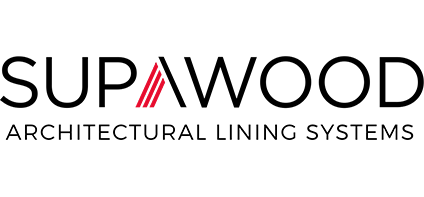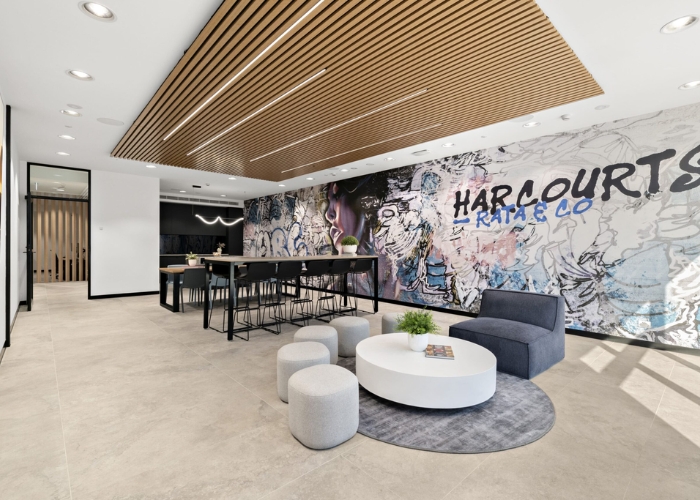Slatted Ceiling Feature with Light Integration by Supawood Supawood Slatted Ceiling Feature with Light Integration. SUPAWOOD is no stranger to office fit-outs. One of their projects included a slatted ceiling feature with light integration for a real estate office. Harcourts Rata & Co. worked with SUPAWOOD throughout the entire execution process so they could maintain control regarding product decisions. Thanks to this collaboration, the clients were able to ensure acoustic and compliance-related requirements. SUPASLAT is a modular timber panel that was used for the ceiling feature of the office. In between the panels, there is enough space to accommodate the lighting fixtures. The lights and SUPASLAT blended seamlessly, giving a modern and put-together aesthetic.
ALUCLICK was also used in the office. This is an extruded aluminium decorative beam system from SUPAWOOD that helped the space become more coherent with its design. You can check out more details in the Harcourts Rata & Co. fit-out and learn more about the slatted ceiling feature with light integration by SUPAWOOD at www.supawood.com.au.
|
Supawood Architectural Lining Systems Profile 02 6333 8000 Bathurst, NSW, 2795
|



 Lightweight Decorative Beam Systems for
Lightweight Decorative Beam Systems for SUPAFINISH Victorian Ash Panels by
SUPAFINISH Victorian Ash Panels by SUPAWOOD Lightweight MAXI BEAMS Improves
SUPAWOOD Lightweight MAXI BEAMS Improves SUPAWOOD Panels Deliver Modern Acoustic
SUPAWOOD Panels Deliver Modern Acoustic Benefits of Aluminium Battens for
Benefits of Aluminium Battens for Non Combustible Lining for Fire-Safe
Non Combustible Lining for Fire-Safe New Tactile Panel Finishes for Sensory
New Tactile Panel Finishes for Sensory Curved Beams for Multifunctional Spaces
Curved Beams for Multifunctional Spaces Linear Timber Panels in Tasmanian Oak
Linear Timber Panels in Tasmanian Oak SUPAWOOD'S Aluclick Adds Warmth and
SUPAWOOD'S Aluclick Adds Warmth and Access Panels for Concealed Services by
Access Panels for Concealed Services by MS Plus Centre Interior Transformation
MS Plus Centre Interior Transformation SUPAWOOD's SUPAMICRO Panels Transform
SUPAWOOD's SUPAMICRO Panels Transform SUPAMICRO Sustainable Acoustic Panels at
SUPAMICRO Sustainable Acoustic Panels at SUPAWOOD Panels Elevate Acoustics and
SUPAWOOD Panels Elevate Acoustics and SUPAWOOD's MAXI BEAMS and SUPACOUSTIC
SUPAWOOD's MAXI BEAMS and SUPACOUSTIC Make Artistic Ceilings Easy with
Make Artistic Ceilings Easy with Linking Indoor and Outdoor Spaces with
Linking Indoor and Outdoor Spaces with SUPAWOOD Acoustic Ceiling and Timber
SUPAWOOD Acoustic Ceiling and Timber Key NCC 2025 Fire Safety Updates for
Key NCC 2025 Fire Safety Updates for
