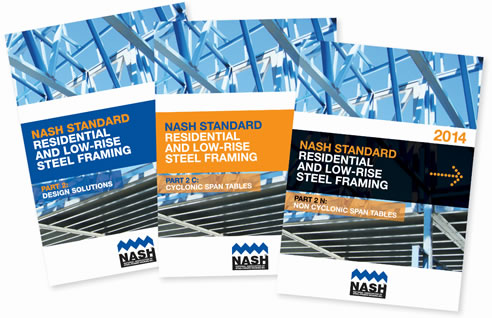Residential and Low-rise Steel Framing Standard from NASH

New NASH Standard - Residential and Low-rise Steel Framing,
Part 2 and Span Tables referenced in NCC 2015
The new NASH Standard - Residential and Low-rise Steel Framing Part 2: Design Solutions, Part 2.N Non cyclonic and Part 2.C Cyclonic span tables are referenced in the NCC 2015 which comes into force in all States and Territories on 1 May 2015.
This means that this Standard is now deemed-to-satisfy solutions in the NCC and hence must be accepted by Building Surveyors and Certifiers.
The NASH Standard Part 2 is based on the design criteria set out in the NASH Standard for Residential and Low-rise Steel Framing, Part 1:Design Criteria and the guidance given in the NASH Handbook: Design of Residential and Low-rise Steel Framing.
The Standard provides design solutions for wind classifications N1 to N4 and C1 to C2 as defined in AS 4055. The Standard covers:
Roof beams and rafters Solutions for purlins, rectangular hollow sections and top hat sections are included. The Standard specifies minimum section properties for purlin and top hat sections so that products from different manufacturers can be readily used. Roof trusses are not covered in this section.

Walls - To allow for the wide variety of proprietary wall stud and top plate designs, the Standard classifies these sections in accordance with their load carrying capacity. Examples are included of some generic studs classified in accordance with this system.
Floors - Solutions include purlins, rectangular hollow sections and top hat sections. Flooring materials covered are natural timber, reconstituted timber and fibre cement.
Bracing - Strap and sheet bracing are covered.
Connections - Details are provided to transfer the loads to the foundations.
Durability - Requirements are given for durability in most exposure conditions and in addition, advice is included to assist designers in providing fit for purpose solutions for projects in more aggressive environments.
Other - Tolerances and requirements for fasteners are specified. In addition, advice is given on flooring selection, installation, storage and handling, determination of loads and energy efficiency.
The Standard allows for specific items to be designed in accordance with NASH Standard Part 1. These items can be used in conjunction with items designed in accordance with Part 2.
Standards and Handbook availability
NASH publications are available for purchase through the NASH website www.nash.asn.au in both Hardcopy and Pdf form. Please contact the NASH office for further information.
For further information and our contact details visit www.nash.asn.au.

|





 Condensation Management for Steel Roof
Condensation Management for Steel Roof Non-Combustible Construction for Steel
Non-Combustible Construction for Steel Benefits of Steel Roof Battens vs Timber
Benefits of Steel Roof Battens vs Timber Energy Efficiency for Steel-Framed
Energy Efficiency for Steel-Framed Electrically Safe Housing Frames by NASH
Electrically Safe Housing Frames by NASH Moisture Management for Steel Roofs by
Moisture Management for Steel Roofs by Minimising Termite Attacks by NASH
Minimising Termite Attacks by NASH Benefits of Building with Steel for
Benefits of Building with Steel for Building Bushfire Resistant Homes by
Building Bushfire Resistant Homes by Benefits of Steel House Frames by NASH
Benefits of Steel House Frames by NASH Advantages of Steel for Homebuilding by
Advantages of Steel for Homebuilding by Cable Management for Steel Framing by
Cable Management for Steel Framing by Ventilation in Steel Roofing by NASH
Ventilation in Steel Roofing by NASH Flexibility and Versatility of Steel by
Flexibility and Versatility of Steel by Steel Framing Community Membership by
Steel Framing Community Membership by Residential Steel Framing Design
Residential Steel Framing Design Environmentally Friendly Building
Environmentally Friendly Building Termite Report On Steel Framed
Termite Report On Steel Framed Steel Roof Framing by NASH
Steel Roof Framing by NASH NASH Solutions for Energy-Efficient
NASH Solutions for Energy-Efficient
