Dramatic Lift Lobby Fitout with MAXI BEAM by SUPAWOOD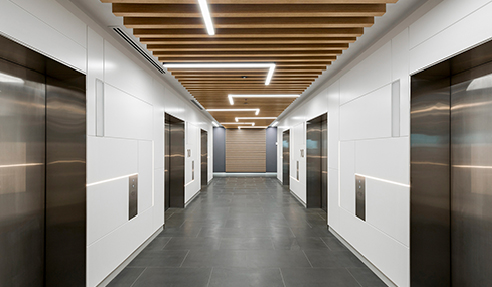 MAXI BEAM and lighting in dramatic lift lobby fitout A dramatic use of MAXI BEAM with integrated lighting has been used in the lift lobbies and corridors on levels 9 and 10 of 452 Flinders Street in Melbourne VIC. INTREC Management, working alongside Architectus, focused on creating a dynamic atmosphere in the common areas to attract corporate occupancy interest for the property management client. The design involved combining batten strip lighting with heavy looking timber beams in a challenging live environment. 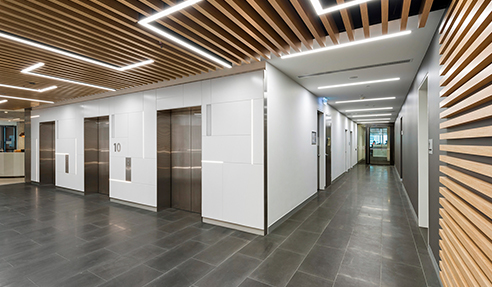
SUPAWOOD's MAXI BEAM lightweight beams were the ideal choice to achieve the desired timber look. The beams were also easy to transport and could be cut onsite with little fuss, simplifying the entire install process. Levels 9 and 10 at 452 Flinders Street is a prestige address in Melbourne's CBD, and the retro refurbishment to the common areas was aimed at reflecting the quality of the address for future corporate tenancy. MAXI BEAM in SUPAFINISH laminate Tasmanian Oak line the ceilings of the lift lobbies on both levels, providing a stunning directional look. Batten lighting strips in the same width and depth as the 150 x 50mm beams have been placed parallel along the ceiling feature. The battens then shift across the beams in a 90° direction. Creating this effect required a lot of cutting on site, which was easy to achieve with this beam product. The end result is a striking combination of light and timber that lifts the whole area. 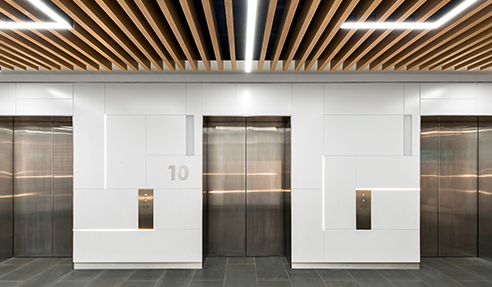
To complete the directional effect, the wall at the end of the lobby has been lined with pre-assembled custom SUPASLAT MAXI slatted panels perfectly matched to the beams. Here, the slats run horizontally to create the effect of the ceiling wrapping over and running down the wall. This project shows how clever use of MAXI BEAM combined with partially integrated lighting can create a stylish upmarket effect to turn the most ordinary of interiors into something memorable. 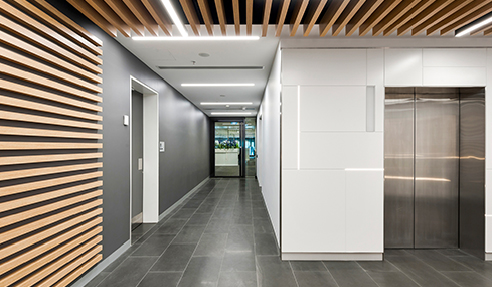
Find out more about MAXI BEAM dramatic lift lobby fitout by heading over www.supawood.com.au today. Photography - Chris Sanos
|
Supawood Architectural Lining Systems Profile 02 6333 8000 Bathurst, NSW, 2795
|

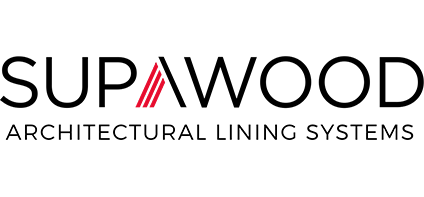
 Custom Ceiling Tiles for Offices by
Custom Ceiling Tiles for Offices by Interior Lining Solutions for
Interior Lining Solutions for Lightweight Decorative Beam Systems for
Lightweight Decorative Beam Systems for SUPAFINISH Victorian Ash Panels by
SUPAFINISH Victorian Ash Panels by SUPAWOOD Lightweight MAXI BEAMS Improves
SUPAWOOD Lightweight MAXI BEAMS Improves SUPAWOOD Panels Deliver Modern Acoustic
SUPAWOOD Panels Deliver Modern Acoustic Benefits of Aluminium Battens for
Benefits of Aluminium Battens for Non Combustible Lining for Fire-Safe
Non Combustible Lining for Fire-Safe New Tactile Panel Finishes for Sensory
New Tactile Panel Finishes for Sensory Curved Beams for Multifunctional Spaces
Curved Beams for Multifunctional Spaces Linear Timber Panels in Tasmanian Oak
Linear Timber Panels in Tasmanian Oak SUPAWOOD'S Aluclick Adds Warmth and
SUPAWOOD'S Aluclick Adds Warmth and Access Panels for Concealed Services by
Access Panels for Concealed Services by MS Plus Centre Interior Transformation
MS Plus Centre Interior Transformation SUPAWOOD's SUPAMICRO Panels Transform
SUPAWOOD's SUPAMICRO Panels Transform SUPAMICRO Sustainable Acoustic Panels at
SUPAMICRO Sustainable Acoustic Panels at SUPAWOOD Panels Elevate Acoustics and
SUPAWOOD Panels Elevate Acoustics and SUPAWOOD's MAXI BEAMS and SUPACOUSTIC
SUPAWOOD's MAXI BEAMS and SUPACOUSTIC Make Artistic Ceilings Easy with
Make Artistic Ceilings Easy with Linking Indoor and Outdoor Spaces with
Linking Indoor and Outdoor Spaces with
