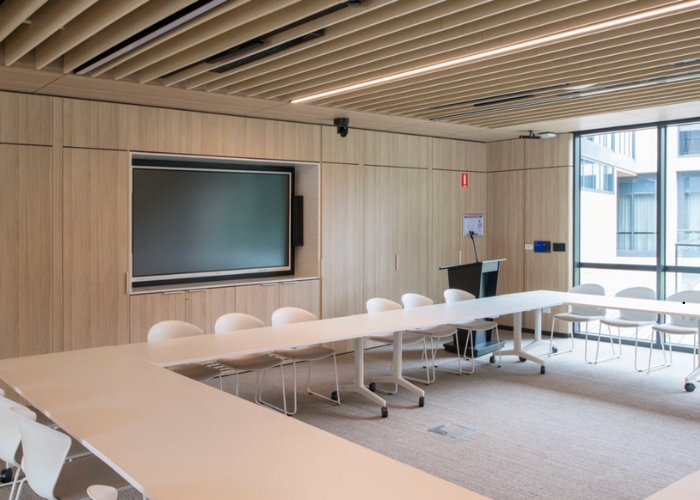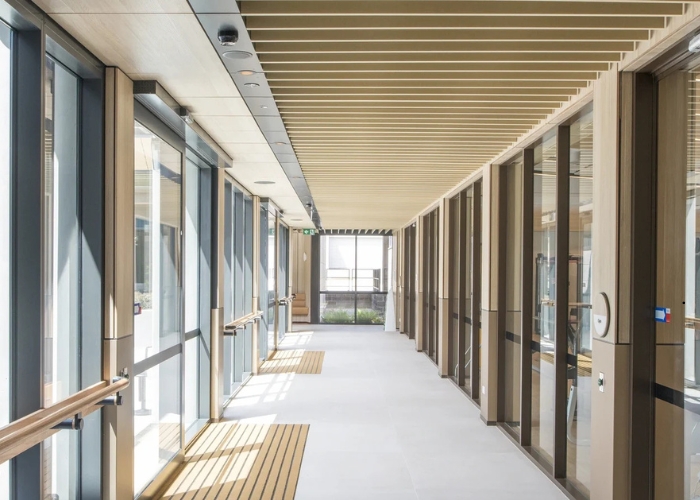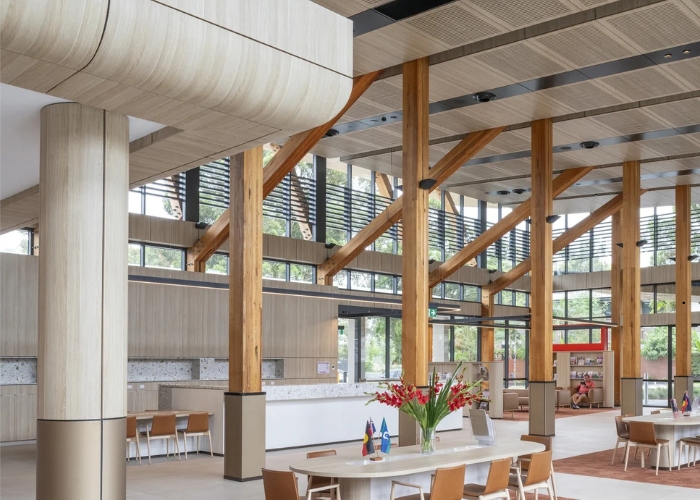MS Plus Centre Interior Transformation by SUPAWOOD The Lidcombe Multiple Sclerosis Wellbeing Centre (MS Plus Centre) is a newly opened, state-of-the-art facility designed to support individuals living with multiple sclerosis and other neurological conditions. The facility, spanning 8,900 square metres, offers a wide range of services, from physiotherapy and exercise physiology to wellness programs, all aimed at improving the well-being of its visitors. Designed by DEM Architects, the MS Plus Centre seamlessly integrates several of SUPAWOOD's premium products, elevating both the aesthetics and functionality of the space. The result is a warm and inviting environment where individuals can receive care and support. Key Features and SUPAWOOD Solutions:
SUPAWOOD's products, including SUPACOUSTIC, SUPAFINISH, SUPALINE, and SUPASLAT, were selected for their versatility and consistency across multiple product types. These high-quality products, finished in American Oak SUPAFINISH, bring warmth and sophistication to the interior, making them ideal for this transformative project. Peter Hadjisavas from the DEM team praised the products, saying, "The product looks fantastic. We have a very happy client." SUPAWOOD is proud to have contributed to the success of this project, enhancing the well-being and experience of all who visit the MS Plus Centre. Find out more about this project at www.supawood.com.au
|
Supawood Architectural Lining Systems Profile 02 6333 8000 Bathurst, NSW, 2795
|





 Custom Ceiling Tiles for Offices by
Custom Ceiling Tiles for Offices by Interior Lining Solutions for
Interior Lining Solutions for Lightweight Decorative Beam Systems for
Lightweight Decorative Beam Systems for SUPAFINISH Victorian Ash Panels by
SUPAFINISH Victorian Ash Panels by SUPAWOOD Lightweight MAXI BEAMS Improves
SUPAWOOD Lightweight MAXI BEAMS Improves SUPAWOOD Panels Deliver Modern Acoustic
SUPAWOOD Panels Deliver Modern Acoustic Benefits of Aluminium Battens for
Benefits of Aluminium Battens for Non Combustible Lining for Fire-Safe
Non Combustible Lining for Fire-Safe New Tactile Panel Finishes for Sensory
New Tactile Panel Finishes for Sensory Curved Beams for Multifunctional Spaces
Curved Beams for Multifunctional Spaces Linear Timber Panels in Tasmanian Oak
Linear Timber Panels in Tasmanian Oak SUPAWOOD'S Aluclick Adds Warmth and
SUPAWOOD'S Aluclick Adds Warmth and Access Panels for Concealed Services by
Access Panels for Concealed Services by SUPAWOOD's SUPAMICRO Panels Transform
SUPAWOOD's SUPAMICRO Panels Transform SUPAMICRO Sustainable Acoustic Panels at
SUPAMICRO Sustainable Acoustic Panels at SUPAWOOD Panels Elevate Acoustics and
SUPAWOOD Panels Elevate Acoustics and SUPAWOOD's MAXI BEAMS and SUPACOUSTIC
SUPAWOOD's MAXI BEAMS and SUPACOUSTIC Make Artistic Ceilings Easy with
Make Artistic Ceilings Easy with Linking Indoor and Outdoor Spaces with
Linking Indoor and Outdoor Spaces with SUPAWOOD Acoustic Ceiling and Timber
SUPAWOOD Acoustic Ceiling and Timber
