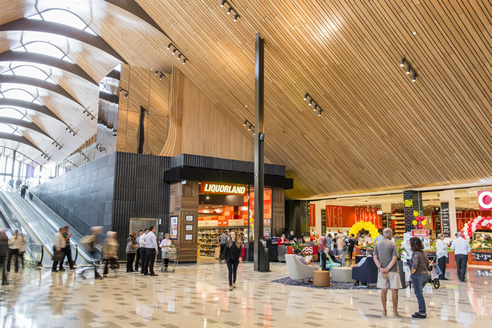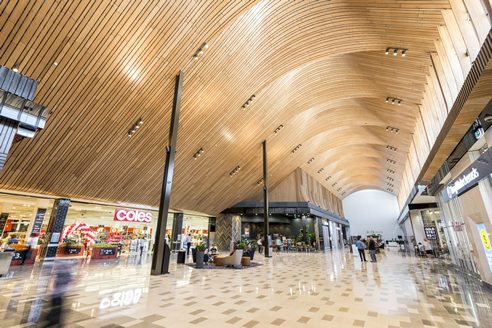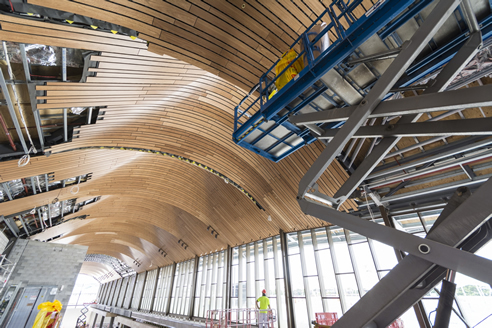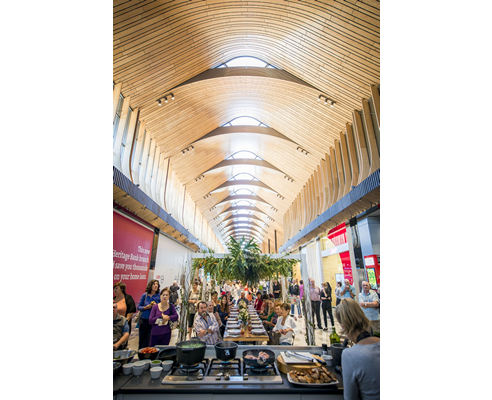Slatted Timber Curved Ceiling with SUPASLAT from Supawood Architectural marvel becomes reality for shopping mall SUPAWOOD turned a stunning but geometrically complex concept by UK firm ACME into reality at Robina Town Centre. SUPAWOOD designed and engineered SUPASLAT panels to not only curve but also twist in order follow a complex and uniquely curved ceiling in the "Market Hall" addition, completed and opened in late May 2015. Construction designed by The Buchan Group Brisbane and constructed by ADCO Construction, this project involved major renovations and extension to the Gold Coast's largest shopping destination. The $50 million project was delivered whilst maintaining the operational capacity of the existing centre. The slatted timber ceiling forms a wave effect which twists and curves in two directions and is integrated with south facing windows, this effect being repeated several times down the length of the mall. SUPAWOOD was the only company who were able to solve the complex shape required to allow the slatted panels to follow the intended multifaceted geometry. Nothing quite like this had been done before anywhere using the modular panel system that was needed to be able to install the vast expanse of the ceiling in the required program time. SUPAWOOD constructed a full size prototype to prove and test the SUPASLAT panel system solution.
|
Supawood Architectural Lining Systems Profile 02 6333 8000 Bathurst, NSW, 2795
|







 Custom Ceiling Tiles for Offices by
Custom Ceiling Tiles for Offices by Interior Lining Solutions for
Interior Lining Solutions for Lightweight Decorative Beam Systems for
Lightweight Decorative Beam Systems for SUPAFINISH Victorian Ash Panels by
SUPAFINISH Victorian Ash Panels by SUPAWOOD Lightweight MAXI BEAMS Improves
SUPAWOOD Lightweight MAXI BEAMS Improves SUPAWOOD Panels Deliver Modern Acoustic
SUPAWOOD Panels Deliver Modern Acoustic Benefits of Aluminium Battens for
Benefits of Aluminium Battens for Non Combustible Lining for Fire-Safe
Non Combustible Lining for Fire-Safe New Tactile Panel Finishes for Sensory
New Tactile Panel Finishes for Sensory Curved Beams for Multifunctional Spaces
Curved Beams for Multifunctional Spaces Linear Timber Panels in Tasmanian Oak
Linear Timber Panels in Tasmanian Oak SUPAWOOD'S Aluclick Adds Warmth and
SUPAWOOD'S Aluclick Adds Warmth and Access Panels for Concealed Services by
Access Panels for Concealed Services by MS Plus Centre Interior Transformation
MS Plus Centre Interior Transformation SUPAWOOD's SUPAMICRO Panels Transform
SUPAWOOD's SUPAMICRO Panels Transform SUPAMICRO Sustainable Acoustic Panels at
SUPAMICRO Sustainable Acoustic Panels at SUPAWOOD Panels Elevate Acoustics and
SUPAWOOD Panels Elevate Acoustics and SUPAWOOD's MAXI BEAMS and SUPACOUSTIC
SUPAWOOD's MAXI BEAMS and SUPACOUSTIC Make Artistic Ceilings Easy with
Make Artistic Ceilings Easy with Linking Indoor and Outdoor Spaces with
Linking Indoor and Outdoor Spaces with
