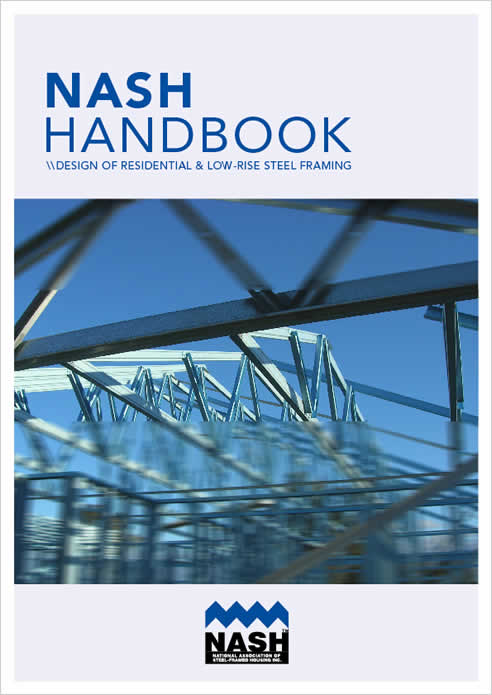NASH steel framing Melbourne - Handbook just released The Handbook supports the previously released NASH Standard for Residential and Low-Rise Steel Framing Part 1: Design Criteria. It covers the structural design of floor, wall, roof and bracing systems as well as assisting with the design of connections, testing structures, durability, fabrication and construction practices. Design tables and manufacturers testing data are included for connections. The NASH Standard for Residential and Low-Rise Steel Framing Part 1: Design Criteria covers both residential and commercial low-rise steel framed buildings and is fully limit-state based and will enable structural engineers to create efficient and economical steel framing systems. It sets structural adequacy and serviceability aspects of the design criteria for everyday steel-framed structures like houses as well as other low-rise residential and commercial buildings. The NASH Handbook and the NASH Standard Part 1 do not include steel framing span tables and related information; this will be included in two new standards currently being developed by NASH - Part 2 Span Tables for non cyclonic areas and Part 3 Span Tables for cyclonic areas.
|
03 9809 1333 Hartwell, Vic, 3124
|


 Condensation Management for Steel Roof
Condensation Management for Steel Roof Non-Combustible Construction for Steel
Non-Combustible Construction for Steel Benefits of Steel Roof Battens vs Timber
Benefits of Steel Roof Battens vs Timber Energy Efficiency for Steel-Framed
Energy Efficiency for Steel-Framed Electrically Safe Housing Frames by NASH
Electrically Safe Housing Frames by NASH Moisture Management for Steel Roofs by
Moisture Management for Steel Roofs by Minimising Termite Attacks by NASH
Minimising Termite Attacks by NASH Benefits of Building with Steel for
Benefits of Building with Steel for Building Bushfire Resistant Homes by
Building Bushfire Resistant Homes by Benefits of Steel House Frames by NASH
Benefits of Steel House Frames by NASH Advantages of Steel for Homebuilding by
Advantages of Steel for Homebuilding by Cable Management for Steel Framing by
Cable Management for Steel Framing by Ventilation in Steel Roofing by NASH
Ventilation in Steel Roofing by NASH Flexibility and Versatility of Steel by
Flexibility and Versatility of Steel by Steel Framing Community Membership by
Steel Framing Community Membership by Residential Steel Framing Design
Residential Steel Framing Design Environmentally Friendly Building
Environmentally Friendly Building Termite Report On Steel Framed
Termite Report On Steel Framed Steel Roof Framing by NASH
Steel Roof Framing by NASH NASH Solutions for Energy-Efficient
NASH Solutions for Energy-Efficient
