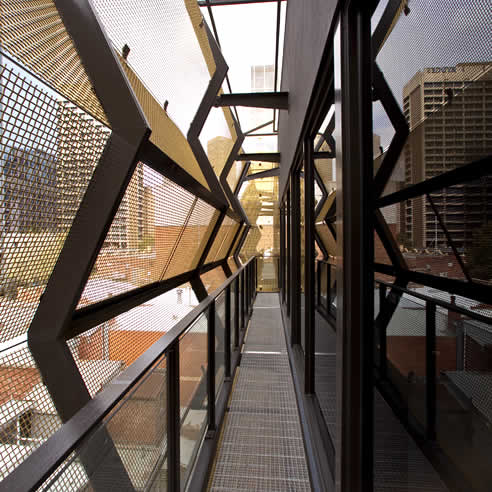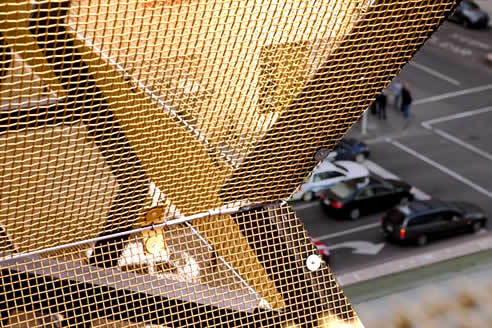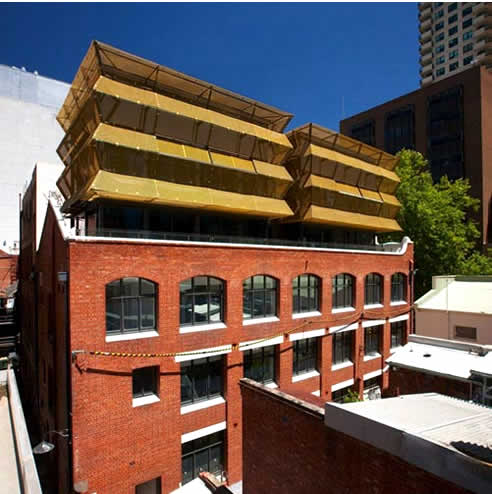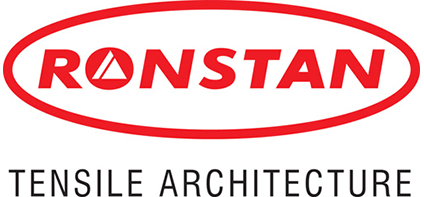Ronstan International tensile façade for Lonsdale St, Melbourne The extension to this heritage listed building in Melbourne's CBD by SJB architects sort to erect two new levels of office space. The requirement from the architect was for these to appear as a separate building, ethereally hovering above with respect to the existing structure. SJB understood that in order for the illusion to succeed the façade element needed to appear as light as they could make it, structure needed to be minimized and recede bringing the finish of the mesh to the fore. The folded shape wraps itself around the structure more like a skin then what we know as a facade in today's buildings and cleverly hides the regular form of the building behind. It has a "lightness" and transparency achieved through the use of tensile elements that with the woven mesh filter and protect the glazed wall behind. The façade is accentuated with the recession of the support elements and internal glazed wall through the use of colour. If you would like to read more about the Lonsdale St project, see further images or see recent Ronstan Tensile Façade projects then please visit;  
|
03 8586 2000 19 Park Way, Braeside, Vic, 3195
|



 Design Build Services by Ronstan
Design Build Services by Ronstan 2024 LSAA Conference and Design Awards
2024 LSAA Conference and Design Awards Soft Attachment Snatch Blocks by Ronstan
Soft Attachment Snatch Blocks by Ronstan Vertical Cable Safety Barrier by Ronstan
Vertical Cable Safety Barrier by Ronstan Shackles for One Handed Operation by
Shackles for One Handed Operation by X-Tend Mesh Trellis System for Vertical
X-Tend Mesh Trellis System for Vertical Anti Theft Balustrade System by Ronstan
Anti Theft Balustrade System by Ronstan Safety Netting for Children's
Safety Netting for Children's Suspension Architecture Sculpture with
Suspension Architecture Sculpture with Easy Green Cable Trellis System by
Easy Green Cable Trellis System by Lightweight Fabric Architecture Pavilion
Lightweight Fabric Architecture Pavilion Fall Protection for Pedestrian Bridges
Fall Protection for Pedestrian Bridges Catenary Lighting System for Public
Catenary Lighting System for Public Greening System at South Bank Grand
Greening System at South Bank Grand Five Important Considerations When
Five Important Considerations When Double Skin Facade Application by
Double Skin Facade Application by Steel and Bowstring Truss Bridge Project
Steel and Bowstring Truss Bridge Project Stainless Steel cables and Mesh for
Stainless Steel cables and Mesh for Glass Curtain Walls for Airport
Glass Curtain Walls for Airport Catenary Lighting for St Pete Pier by
Catenary Lighting for St Pete Pier by
