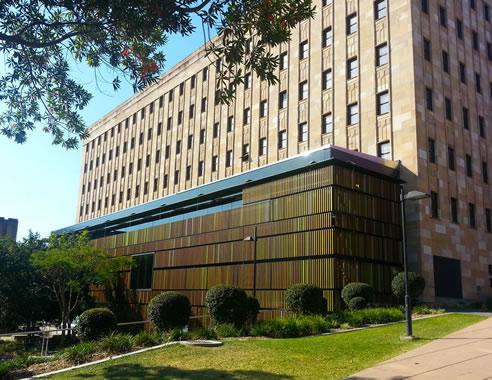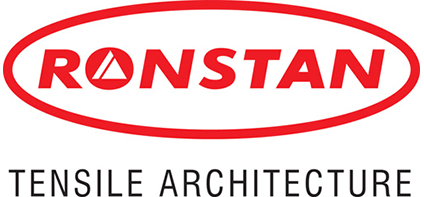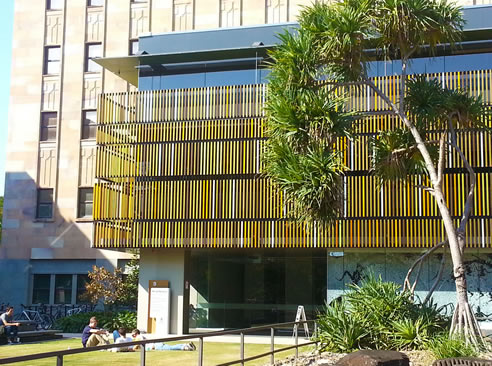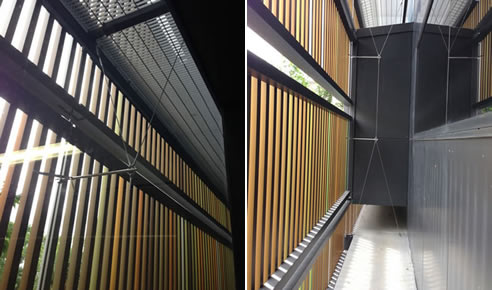Building Facade Refurbishment from Ronstan Tensile Architecture University of Queensland, Michie Building The extensions made earlier this year to the Michie Building at University of Queensland's St Lucia campus was constructed to support two galleries; the Anthropology Museum (one of the largest collections of Australian ethnic objects in the world), as well as UQ's smaller Antiquities museum. These two galleries were hidden within the old building, but are now being put under the spotlight, with high public visibility and the striking tensile facade. Architecturally designed by Wilson Architects, the facade was envisaged to be a large mass structure - with its main feature being lightweight and transparent. Ronstan Tensile Architecture was engaged as pivotal partners to deliver this design idea, developing a minimal and economical structural solution to suspend the facade with support elements that become lost in the facade itself.
Ronstan engineered an ARS3 rod support structure with custom cable braces for stability. These stainless steel vertical rods hold the aluminium frames that carry the coloured aluminium battens, resolving the self-weight of the screens, and the lateral loads from wind that the screen will be subject to. Ronstan Tensile Architecture completed installation in January 2014. Exterior facade images courtesy of Wilson Architects.
Architect: Wilson Architects
|
03 8586 2000 19 Park Way, Braeside, Vic, 3195
|





 Design Build Services by Ronstan
Design Build Services by Ronstan 2024 LSAA Conference and Design Awards
2024 LSAA Conference and Design Awards Soft Attachment Snatch Blocks by Ronstan
Soft Attachment Snatch Blocks by Ronstan Vertical Cable Safety Barrier by Ronstan
Vertical Cable Safety Barrier by Ronstan Shackles for One Handed Operation by
Shackles for One Handed Operation by X-Tend Mesh Trellis System for Vertical
X-Tend Mesh Trellis System for Vertical Anti Theft Balustrade System by Ronstan
Anti Theft Balustrade System by Ronstan Safety Netting for Children's
Safety Netting for Children's Suspension Architecture Sculpture with
Suspension Architecture Sculpture with Easy Green Cable Trellis System by
Easy Green Cable Trellis System by Lightweight Fabric Architecture Pavilion
Lightweight Fabric Architecture Pavilion Fall Protection for Pedestrian Bridges
Fall Protection for Pedestrian Bridges Catenary Lighting System for Public
Catenary Lighting System for Public Greening System at South Bank Grand
Greening System at South Bank Grand Five Important Considerations When
Five Important Considerations When Double Skin Facade Application by
Double Skin Facade Application by Steel and Bowstring Truss Bridge Project
Steel and Bowstring Truss Bridge Project Stainless Steel cables and Mesh for
Stainless Steel cables and Mesh for Glass Curtain Walls for Airport
Glass Curtain Walls for Airport Catenary Lighting for St Pete Pier by
Catenary Lighting for St Pete Pier by
