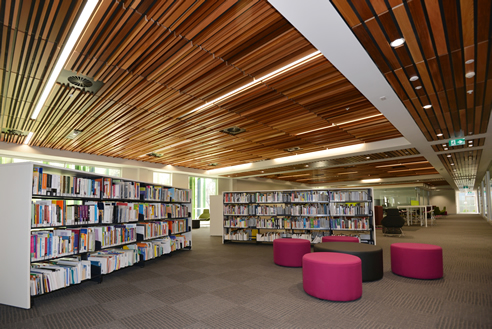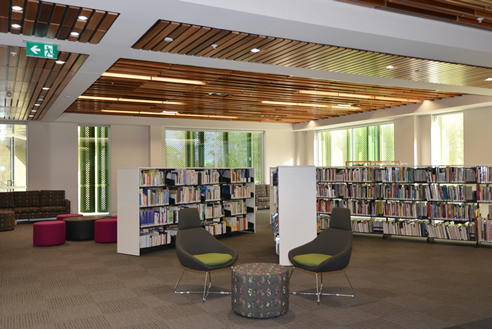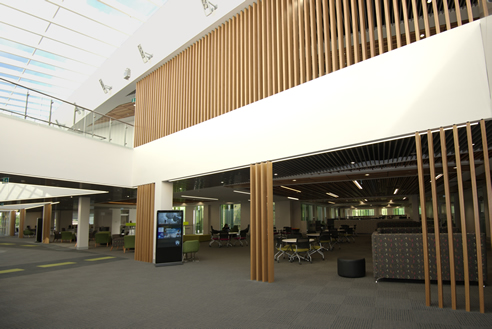Acoustic Timber Ceilings from Supawood Architectural Lining Systems The unique 3D look of the random slats defines central study areas. Feature timber ceiling solves acoustics, access and aesthetics SUPAWOOD's SUPATILE SLAT panels has been used to address acoustics and ceiling accessibility throughout large areas of a multi-million dollar facility located at the Western Sydney Institute of TAFE Nepean College Kingswood Campus, NSW. Designed by Perumal Pedavoli Architects, the massive building facilitates a simulated work environment and modern interactive study in the fields of allied health, aged care, nursing, dental nursing, optical dispensing and audiometry. The solving of noise reverberation was vital throughout the expansive ground floor open-plan study and library space while ensuring access into the ceiling could be maintained. Other design elements called for durable timber beams. SUPAWOOD's SUPATILE SLAT and SUPASLAT MAXI BEAM systems provided the designers with the solutions to all these needs without compromising the aesthetic elements of their design. Throughout the study and library areas Supatile Slat panels in both profiles Slat 2 and Random with the acoustic option have been used. Over the vast expanse of the ceiling area this enables full access to services in the ceiling cavity and effective integration with services. The use of Western Red Cedar gives the contemporary interior great warmth. Different distinct directional effects have been placed purposefully to point the way to different areas. The unique 3D look of the random slats defines central study areas.
|
Supawood Architectural Lining Systems Profile 02 6333 8000 Bathurst, NSW, 2795
|






 Custom Ceiling Tiles for Offices by
Custom Ceiling Tiles for Offices by Interior Lining Solutions for
Interior Lining Solutions for Lightweight Decorative Beam Systems for
Lightweight Decorative Beam Systems for SUPAFINISH Victorian Ash Panels by
SUPAFINISH Victorian Ash Panels by SUPAWOOD Lightweight MAXI BEAMS Improves
SUPAWOOD Lightweight MAXI BEAMS Improves SUPAWOOD Panels Deliver Modern Acoustic
SUPAWOOD Panels Deliver Modern Acoustic Benefits of Aluminium Battens for
Benefits of Aluminium Battens for Non Combustible Lining for Fire-Safe
Non Combustible Lining for Fire-Safe New Tactile Panel Finishes for Sensory
New Tactile Panel Finishes for Sensory Curved Beams for Multifunctional Spaces
Curved Beams for Multifunctional Spaces Linear Timber Panels in Tasmanian Oak
Linear Timber Panels in Tasmanian Oak SUPAWOOD'S Aluclick Adds Warmth and
SUPAWOOD'S Aluclick Adds Warmth and Access Panels for Concealed Services by
Access Panels for Concealed Services by MS Plus Centre Interior Transformation
MS Plus Centre Interior Transformation SUPAWOOD's SUPAMICRO Panels Transform
SUPAWOOD's SUPAMICRO Panels Transform SUPAMICRO Sustainable Acoustic Panels at
SUPAMICRO Sustainable Acoustic Panels at SUPAWOOD Panels Elevate Acoustics and
SUPAWOOD Panels Elevate Acoustics and SUPAWOOD's MAXI BEAMS and SUPACOUSTIC
SUPAWOOD's MAXI BEAMS and SUPACOUSTIC Make Artistic Ceilings Easy with
Make Artistic Ceilings Easy with Linking Indoor and Outdoor Spaces with
Linking Indoor and Outdoor Spaces with
