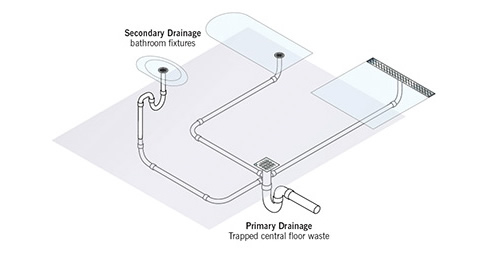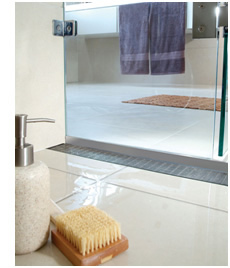Bathroom Drainage Design Information from ACO

How to Design a Bathroom Drainage System
Determining how to incorporate drainage into the design of a bathroom can be a challenge. Drainage must fit in with the floor layout perfectly in order to function properly; the grate design must flow congruously to the style of the bathroom; and there must be a functionality and practicality about the design that allows you to go about your daily routines without interruption. In order to create this sort of design, there are a few things you need to keep in mind about bathroom drainage systems.
Usually, bathroom drainage systems are designed so that the drains which remove wastewater from each bathroom fixture (bath, shower, basin etc.) are considered as secondary sewer connections. These are connected to the primary drainage trap located at the central floor waste. The pipes from each fixture to the primary drainage trap form part of the drain's interconnected pipe system underneath the bathroom floor. The first thing to keep in mind is that there are two types of bathroom drainage to choose from: traditional floor wastes and linear drains. Each type of drain has advantages and disadvantages, and which one will be suitable for your application will depend on the layout features of your bathroom and your grate design preferences.
Traditional shower floor wastes, like QuARTz by ACO's ShowerPoint, require a threshold step and are not appropriate for flat level threshold applications. If the shower requires access by a wheelchair, commode or other bathing aid, a traditional shower floor waste might not be appropriate. In addition to this, while traditional shower floor wastes come at a cheaper initial price than the linear drain, the cost of a flooring plan can increase due to the need for 3D grading, as can the cost of tiling due to increased tile wastage to fit diagonal shapes behind the threshold.

 Linear drains have the advantage of fitting anywhere within the shower area. For easy fitting in any bathroom area, ShowerChannel can be ordered from QuARTz by ACO along with custom shower channels, both are available in eight grate designs. Inversely to the traditional floor waste, linear drains come at a higher initial cost, but they only require minimal tile cuts and simple 2D grading of the floor towards the channel. This saves money in the setting out and tiling stages of your bathroom design. The possibility of a level threshold means that access by wheelchairs, commodes and other bathing aids is safe and easy. For safety in the bathroom at large, linear drains can be used to separate wet areas from dry areas.
Linear drains have the advantage of fitting anywhere within the shower area. For easy fitting in any bathroom area, ShowerChannel can be ordered from QuARTz by ACO along with custom shower channels, both are available in eight grate designs. Inversely to the traditional floor waste, linear drains come at a higher initial cost, but they only require minimal tile cuts and simple 2D grading of the floor towards the channel. This saves money in the setting out and tiling stages of your bathroom design. The possibility of a level threshold means that access by wheelchairs, commodes and other bathing aids is safe and easy. For safety in the bathroom at large, linear drains can be used to separate wet areas from dry areas.
Secondly, think about planning the layout of the bathroom drainage. You will need to decide on both primary and secondary drain grate designs, so choice is not limited to one drain only. A combination of linear drains in the shower and a central floor waste is a popular and elegant choice particularly if the grate designs are compatible. If you decide to go with a linear drain grate, you will need to consider the positioning of the drain and the way it will intercept the flow of water in the shower and contribute to the overall design of the bathroom.
Linear drains can be positioned against the wall, with the shower floor (or whole bathroom floor) sloping towards the wall. Linear drains can alternatively be installed at the shower entrance, with the shower floor sloping towards the bathroom. In this type of installation, the bathroom floor should also slope towards the shower to contain overflow. A less common way to position the linear drains is to place one channel on either side of the shower floor, sloping in two directions, so that there is a slight rise in the centre of the shower.
When installing drain grates of any type, it pays to think about how the required water management will determine the bathroom's contours. Walk through the bathroom (in your mind if not physically possible) and mentally map the contours of the bathroom floor with your desired drain design. Does it work? Is it awkward? Are there areas of pooling or abrupt sloping?
Planning your own bathroom prior to engaging a builder will help to reduce costs at the planning, installation and tiling stages, as well as help you to achieve your desired bathroom style. QuARTz by ACO offers eight unique grate design collections to seamlessly integrate with the design of your bathroom. Take a look at the designs here.

|




 Linear drains have the advantage of fitting anywhere within the shower area. For easy fitting in any bathroom area,
Linear drains have the advantage of fitting anywhere within the shower area. For easy fitting in any bathroom area, 
 Sloped Trench Drains for Sports
Sloped Trench Drains for Sports Heelsafe Anti-slip Grates and Covers
Heelsafe Anti-slip Grates and Covers Balcony Drains for Sydney Apartments
Balcony Drains for Sydney Apartments Bridge Stormwater Drainage with
Bridge Stormwater Drainage with Custom Sloped Channel Drainage for Pools
Custom Sloped Channel Drainage for Pools Slip-Resistant Push-Fit Drainage for
Slip-Resistant Push-Fit Drainage for Grease Management and Drainage for
Grease Management and Drainage for Freestyle Architectural Drain Grates -
Freestyle Architectural Drain Grates - Surface Water & Cable Management of Rail
Surface Water & Cable Management of Rail KerbDrain Trench Drain System for Camden
KerbDrain Trench Drain System for Camden Trench Drain Shape and Hydraulic
Trench Drain Shape and Hydraulic Multipart Access Cover Installation
Multipart Access Cover Installation Drainage for Road Infrastructure by ACO
Drainage for Road Infrastructure by ACO Steel Production for Construction Across
Steel Production for Construction Across Surface Drainage for Construction by ACO
Surface Drainage for Construction by ACO Non-Slip Drainage for Public Area from
Non-Slip Drainage for Public Area from Hygienic Grease Management for
Hygienic Grease Management for Grease Management and Drainage System
Grease Management and Drainage System Trench Drains for Transport
Trench Drains for Transport New Trench Drain Technical Handbook by
New Trench Drain Technical Handbook by
