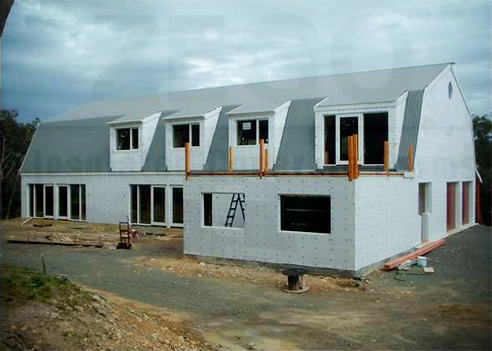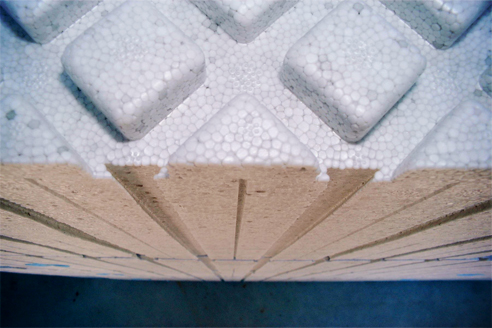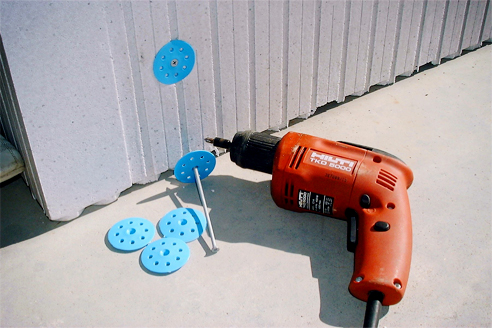Z-Board Foam External Insulating Façade System from ZEGO

Z-Board 100mm cladding to be rendered.
Our ZEGO Z-Board (EIFS) is an External Insulating Facade System which comes in your choice of 60mm or 100mm foam panels.
- Suitable for new homes up to Bushfire Attack Level BAL-19* first floor additions, alterations or renovation facades.
- Fire Rating in BAL-40 and BAL-FZ (Flame Zone) areas and walls on or within 900mm of a boundary use ZEGO FireFORM which also interlocks with the Z-Board and Domestic HomeFORMS.
- Fixed to timber or steel stud frame vertically at 300mm or horizontally at maximum 600mm centres.
- Self-supporting and interlocking.
- Also available in other thicknesses by request.
- Easy to handle in windy conditions during installation.
- Apply Breathable Sarking or TYVEK Home wrap to frame.
- Large convection current grooves eliminates condensation.

- Fixed through to your structural timber or steel frame with only 9 fixings per square metre.
- No adhesives or battening required unless specified by the project designer (built in convection grooves).
- Thermally insulated and is a reflective barrier to sound absorption.
- External Finishes include but not limited to are Acrylic textured or smooth coloured render 8mm+2mm for Acrylic base and top coat renders, Stone - Stack stone, tiles, Alucabond, Batten and weatherboard, MiniOrb, ColorBond.
- *Up to BAL-19 ZEGO Z-Board walls to be rendered in Acrylic render e.g. Dulux Acra Tex 8mm polymer base coat with 160gram 4x4 or 5x5 fire retardant alkaline resistant render mesh in centre + Finish coloured smooth or textured top coat of 2mm minimum or 6mm Fibre Cement sheeting or Colourbond/Miniorb or Stone facing or Bushfire Resistant timber finishes.
- ZEGO Z-Board (EIFS) has a Design Registered Render Lock Dovetail Groove that mechanically locks the render to the ZEGO Flame Retardant INSUL8 "F" Grade EPS with self-extinguishing properties.

| Z-Board Usage Chart | Z-Board Thicknesses | R-Rating: Approx 1.5 R per 50mm of Insulation | W28 W60 Z-Clips/m2 (300 vertical x 600 horizontal MAX) | Z-Screws Required (Hot Dipped Galvanized) |
| Used for cladding, insulating and providing a surface for render finish. Installed over timber frames, steel frames, brick, blockwork and concrete. Also for insulating Precast concrete panel buildings, existing buildings, gable ends, parapets and light weight upstairs extensions. | 60mm | 1.8R | 9 per m2 | 100mm |
| 100mm | 3.0R | 9 per m2 | 130mm |
Render to CA26 compliance - up to wind load W60 - thickness 8mm base coat with reinforcement mesh plus finishing coat.


|







 FireFORM Fire Rated Walls by ZEGO
FireFORM Fire Rated Walls by ZEGO Foam Panels for Wall Cladding by ZEGO
Foam Panels for Wall Cladding by ZEGO ReForm Reusable Form for Sustainable
ReForm Reusable Form for Sustainable Insulated Concrete Form Training by ZEGO
Insulated Concrete Form Training by ZEGO How to Build a Swimming Pool with Zego
How to Build a Swimming Pool with Zego Insulated Slab Flooring System by ZEGO
Insulated Slab Flooring System by ZEGO FireFORM for Water Tanks by ZEGO
FireFORM for Water Tanks by ZEGO Reusable Formwork for Construction by
Reusable Formwork for Construction by External Insulating Facade System
External Insulating Facade System ZEGO Insulated Concrete Formwork Project
ZEGO Insulated Concrete Formwork Project Sustainability Net Zero Emissions 2050
Sustainability Net Zero Emissions 2050 Fire Rated Walls for High-Rise Buildings
Fire Rated Walls for High-Rise Buildings Fire Rated Walls for High-Rise Buildings
Fire Rated Walls for High-Rise Buildings Fire-rated Insulated Concrete Formwork
Fire-rated Insulated Concrete Formwork Sustainable Building Construction Using
Sustainable Building Construction Using Thermally Efficient Walls, Floors, and
Thermally Efficient Walls, Floors, and Class 4 Reinforced Concrete Walls and
Class 4 Reinforced Concrete Walls and Rebuilding with ICF's Post Bushfire
Rebuilding with ICF's Post Bushfire Insulated Concrete Formwork Advantages
Insulated Concrete Formwork Advantages Recyclable Formwork for Award Winning
Recyclable Formwork for Award Winning
