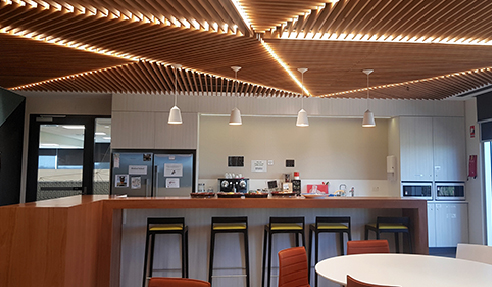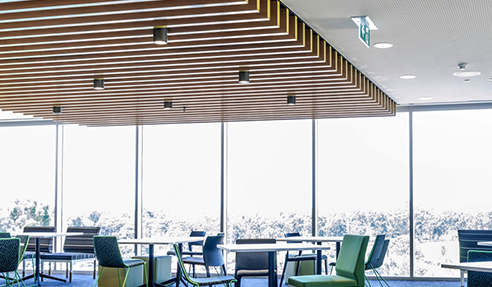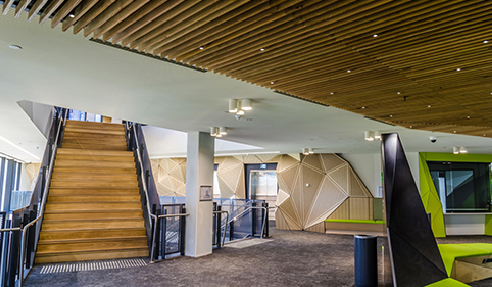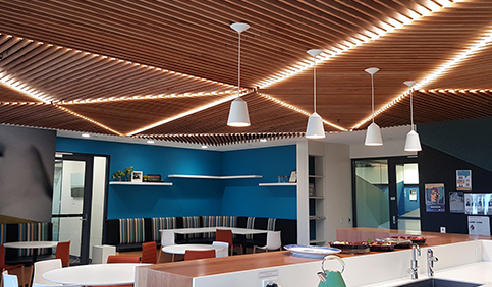Dynamic Slat and Beam Acoustic Ceiling Design by SUPAWOOD GHD Woodhead create dynamic slat and beam ceilings The dynamic and unusual use of SUPAWOOD's slatted panels and beam products have been used in the state-of-the-art and multi-award winning Curtin University School of Medicine teaching facility at the Bentley Campus in Mt Lawley WA. The designers, GHD Woodhead, looked for a versatile range of low formaldehyde and low VOC lining products which could be adapted to suit their specific design brief. Their aim was to achieve the highest possible sustainability level within the project.  MAXI BEAMS lightweight beams form a ceiling feature in a students lounge SUPASLAT in a Driftwood finish and Maxi Beam in a laminate were ideal as they both could achieve the design elements and sustainability requirements. Building 410 has been specifically designed to accommodate both formal and informal teaching and learning areas as well as clinical skills training rooms. SUPAWOOD ceiling linings have been utilized within the informal areas to enhance the spaces as well as provide reflective acoustics. On Levels 1 and 2, ceiling features constructed of MAXI BEAM in SUPALAMI Light Tas Oak provide depth and dimension to the ceilings of student lounges. On these features, the exposed beam ends have been contrasted against the timber finish by using SUPACOLOUR solid colour finish, one level in yellow and the other level in green.  SUPASLAT slatted ceilings give direction in the passageways. On Level 4, SUPASLAT feature ceilings flow through some of the circulation areas, the slats changing direction now and then to point the way. A slatted feature ceiling also has been applied on Level 5 to define the area of a staff hub. This ceiling is a celebration of complex geometrical shapes highlighted with integrated LED lighting, emphasizing the multidirectional slats. The SUPASLAT panels on both levels are created in DRIFTWOOD Clear Vic Ash using profile 5. The installation not only allows for the integration of lighting and other services but also included integrated access hatches to allow for easy accessibility to the ceiling and services above.  SUPASLAT creative slatted ceiling gives warmth to a staff breakout. The SUPAWOOD products and finishes used in this project all have low formaldehyde and low VOC properties to conform to the design brief's requirements. This building has now achieved a 5 Star rating and is classed as an industry leader in its sustainability attributes. It has also been the recipient of several industry awards. Please visit www.supawood.com.au for more details on the dynamic slat and beam acoustic ceiling design.
|
Supawood Architectural Lining Systems Profile 02 6333 8000 Bathurst, NSW, 2795
|


 Lightweight Decorative Beam Systems for
Lightweight Decorative Beam Systems for SUPAFINISH Victorian Ash Panels by
SUPAFINISH Victorian Ash Panels by SUPAWOOD Lightweight MAXI BEAMS Improves
SUPAWOOD Lightweight MAXI BEAMS Improves SUPAWOOD Panels Deliver Modern Acoustic
SUPAWOOD Panels Deliver Modern Acoustic Benefits of Aluminium Battens for
Benefits of Aluminium Battens for Non Combustible Lining for Fire-Safe
Non Combustible Lining for Fire-Safe New Tactile Panel Finishes for Sensory
New Tactile Panel Finishes for Sensory Curved Beams for Multifunctional Spaces
Curved Beams for Multifunctional Spaces Linear Timber Panels in Tasmanian Oak
Linear Timber Panels in Tasmanian Oak SUPAWOOD'S Aluclick Adds Warmth and
SUPAWOOD'S Aluclick Adds Warmth and Access Panels for Concealed Services by
Access Panels for Concealed Services by MS Plus Centre Interior Transformation
MS Plus Centre Interior Transformation SUPAWOOD's SUPAMICRO Panels Transform
SUPAWOOD's SUPAMICRO Panels Transform SUPAMICRO Sustainable Acoustic Panels at
SUPAMICRO Sustainable Acoustic Panels at SUPAWOOD Panels Elevate Acoustics and
SUPAWOOD Panels Elevate Acoustics and SUPAWOOD's MAXI BEAMS and SUPACOUSTIC
SUPAWOOD's MAXI BEAMS and SUPACOUSTIC Make Artistic Ceilings Easy with
Make Artistic Ceilings Easy with Linking Indoor and Outdoor Spaces with
Linking Indoor and Outdoor Spaces with SUPAWOOD Acoustic Ceiling and Timber
SUPAWOOD Acoustic Ceiling and Timber Key NCC 2025 Fire Safety Updates for
Key NCC 2025 Fire Safety Updates for
