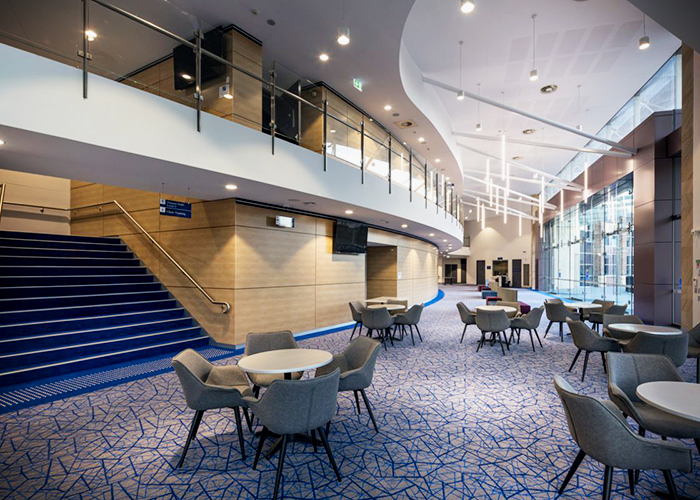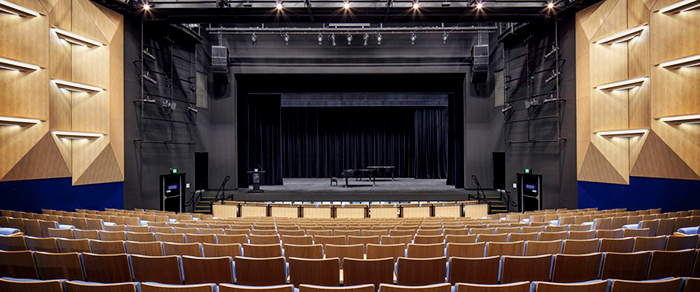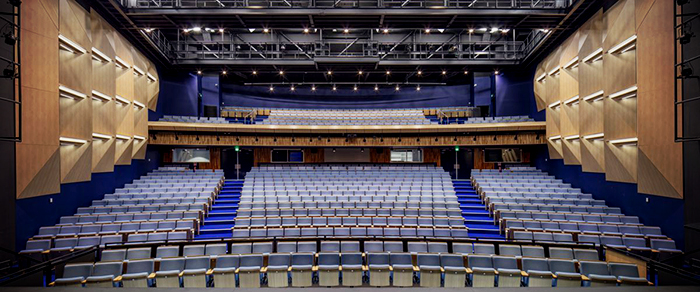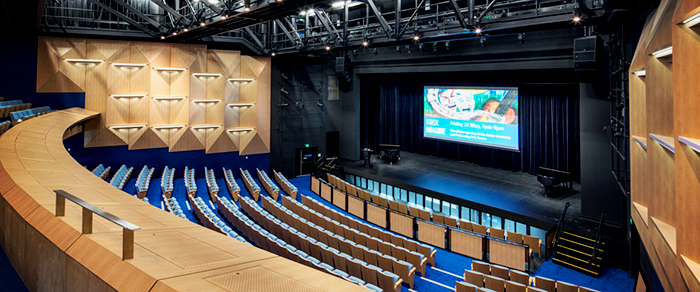Acoustics as per BCA Requirements for Theatres by SUPAWOOD NBRS achieves BCA requirements and acoustic clarity in school theatre SUPAWOOD's SUPALINE decorative panels have been used extensively throughout the foyer and 750 seat state-of-the-art tiered theatre in the Performing Arts Centre at Knox Grammar School, Wahroonga NSW. NBRS were commissioned to design a state-of-the-art Performing Arts Centre for Knox Grammar aimed at inspiring and promoting the school's cultural life. When choosing products to be used, achieving acoustic excellence and BCA requirements were a priority. SUPAWOOD were chosen as they offered customisable lining products with full technical support from beginning to completion. 
On entering the building you arrive in a large light filled multi-level atrium lobby which curves around the front of the building. The curved walls of the interior are lined with SUPALINE curved timber laminate panels. The timber finish compliments the other materials used as well as provides a highly durable wall surface. The nucleus of the building is a 750-seat multipurpose theatre where outstanding acoustic clarity has been achieved. This is aided by breaking up the surface of the side walls with customised geometrically shaped panels. Prototypes where made to determine the best means of fabricating these panels shapes. Once the best method was determined, all shaped panels were constructed at SUPAWOOD and delivered fully pre-assembled for easy installation on site. Lighting features where also integrated into these panels. 
Matching panels have been used around the orchestra pit in front of the stage and as a finish on the curved balustrade along the front of the dress circle. Access to equipment in the balustrade had to be catered for so access panels have been installed along the top of it. Here, matching perforated panels have been used to allow for ventilation. All panels in the theatre and in the lobby is finished in a low VOC SUPAFINISH Tasmanian Oak laminate on a FR MDF substrate to comply with BCA requirements. 
Photos by Simon Wood and Mike Chorley
|
Supawood Architectural Lining Systems Profile 02 6333 8000 Bathurst, NSW, 2795
|



