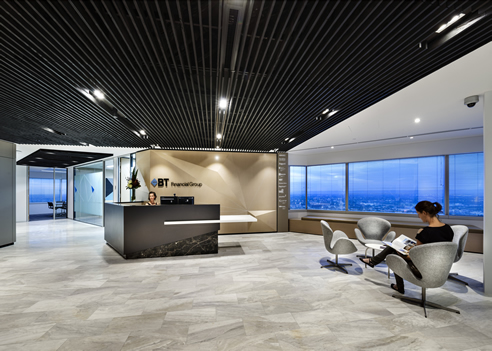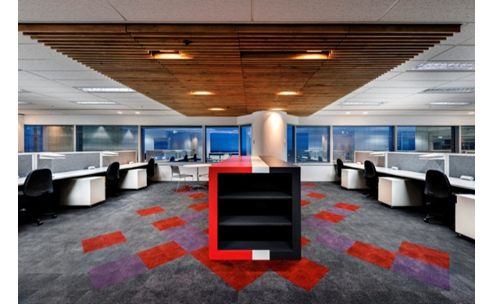Supatile Slat Driftwood from Supawood Architectural Lining Systems BT Finance fit-out blends contemporary design with the warmth of weathered timber. The refurbishment of BT Finance's Perth workspace is a perfect example of how the unique weathered timber effect of Supatile Slat Driftwood brings warmth and character to a contemporary interior design and allows full access to services above the ceiling. Geyer have used Supatile Slat Driftwood to transform the existing BT Finance Perth workplace into a modern open environment to compliment the current BT brand's business. The new fit-out is designed over several levels to maximise views and natural light while forming spaces for the staff to increase cooperative interaction with each other and their clients. In many of these areas, Supatile Slat Lift and Shift panels in clear Vic Ash Driftwood finish have been place as features in the ceiling to give a directional feel and visually define areas of the open plan without having to use walls. For example, the openness of the work spaces which utilise benched workstations rather than cubicles have the shared areas defined by slatted panels on the ceiling above them. By using a ceiling tile system that simply lifts out when needed, the designers have been able to maintain full access to every part of the ceiling cavity and integrate services such as lighting effectively. Supatile Slat Lift and Shift, but this time in a Black Driftwood finish, has also been used in the large reception zone which has the capacity to provide a large breakout space through the strategic location of the reception desk and flexible seating solutions. Here the slatted panels compliment the reception desk and spiralling staircase and have also been installed with integrated lighting and other services. The slatted ceiling in the reception area is cleverly positioned in such a way the direction of the slats lead you to the reception desk. The panels are then continued through into the corridor which leads off this area to a series of client meeting rooms. The dark colours used on the ceiling contrasts against the light marble tiles of the floor but gives warmth to the openness of the space which is richly lit by large windows displaying a panoramic city view. This attractive fit-out, although minimalistic is richly enhanced by the use of Supatile Slat Driftwood. Simple and functional but very sophisticated.
|
Supawood Architectural Lining Systems Profile 02 6333 8000 Bathurst, NSW, 2795
|


 Custom Ceiling Tiles for Offices by
Custom Ceiling Tiles for Offices by Interior Lining Solutions for
Interior Lining Solutions for Lightweight Decorative Beam Systems for
Lightweight Decorative Beam Systems for SUPAFINISH Victorian Ash Panels by
SUPAFINISH Victorian Ash Panels by SUPAWOOD Lightweight MAXI BEAMS Improves
SUPAWOOD Lightweight MAXI BEAMS Improves SUPAWOOD Panels Deliver Modern Acoustic
SUPAWOOD Panels Deliver Modern Acoustic Benefits of Aluminium Battens for
Benefits of Aluminium Battens for Non Combustible Lining for Fire-Safe
Non Combustible Lining for Fire-Safe New Tactile Panel Finishes for Sensory
New Tactile Panel Finishes for Sensory Curved Beams for Multifunctional Spaces
Curved Beams for Multifunctional Spaces Linear Timber Panels in Tasmanian Oak
Linear Timber Panels in Tasmanian Oak SUPAWOOD'S Aluclick Adds Warmth and
SUPAWOOD'S Aluclick Adds Warmth and Access Panels for Concealed Services by
Access Panels for Concealed Services by MS Plus Centre Interior Transformation
MS Plus Centre Interior Transformation SUPAWOOD's SUPAMICRO Panels Transform
SUPAWOOD's SUPAMICRO Panels Transform SUPAMICRO Sustainable Acoustic Panels at
SUPAMICRO Sustainable Acoustic Panels at SUPAWOOD Panels Elevate Acoustics and
SUPAWOOD Panels Elevate Acoustics and SUPAWOOD's MAXI BEAMS and SUPACOUSTIC
SUPAWOOD's MAXI BEAMS and SUPACOUSTIC Make Artistic Ceilings Easy with
Make Artistic Ceilings Easy with Linking Indoor and Outdoor Spaces with
Linking Indoor and Outdoor Spaces with
