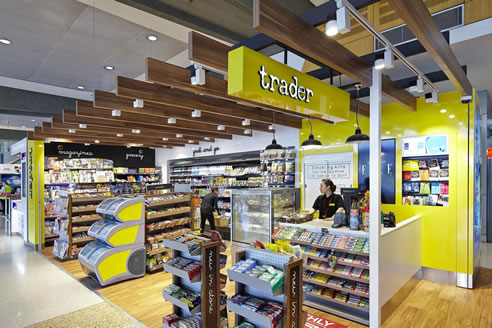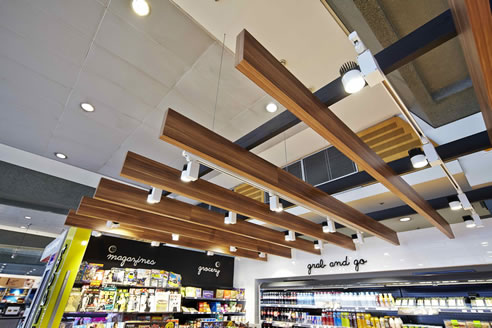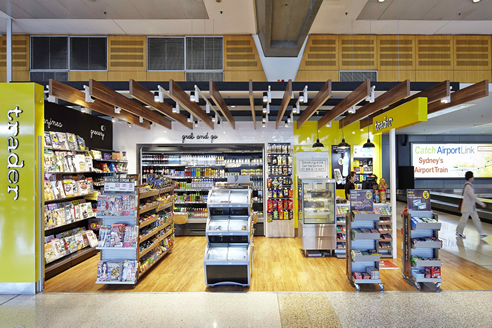Floating Ceiling with Lightweight Supaslat Maxi Beam from Supawood SUPASLAT MAXI BEAM Open floating ceiling provides airflow solution Thoughtspace, the designers of a new Trader convenience store at the Qantas Terminal, Sydney Airport, were faced with the challenge to define the store area but also maintain adequate airflow without the expense of ducting air through an enclosed ceiling. To solve the problem, an innovative design was developed proposing chunky timber beams to achieve an open ceiling reminiscent of an outdoor pergola. However, this design presented another problem. How do you suspend heavy solid timber beams when the supporting ceiling above cannot cope with excessive weight? Supawood's lightweight Supaslat Maxi Beam provided the perfect solution as this product weighs only 2kg/LM for a 200m deep beam.
This lightness is achievable because 80% of the beam is made up of a honeycomb core of recycled paper waste which is then covered with a finished certified MDF outer skin. The designers also had a good choice of low maintenance, durable timber laminate finishes. The durable finish and structural stability of Maxi Beam eliminated the risk of warping and twisting, and the ongoing maintenance solid timber would require. Most importantly, the beams could be successfully suspended from the ceiling above in a manner that was almost invisible. The aesthetics of Maxi Beam enabled the designers to fulfil their clients brief to create a contemporary open retail environment with industrial overtones aimed at attracting "grab & go" sales from passing travellers. The result is an airy open space with excellent airflow defined by the ceiling beams overhead and a timber floor. Utilities are neatly integrated between the beams without blocking it in. The timber is complemented by bright yellow to create an attractive eye catching decor. This project is an outstanding example of how Supaslat Maxi Beam can be used imaginatively.
|
Supawood Architectural Lining Systems Profile 02 6333 8000 Bathurst, NSW, 2795
|




 Custom Ceiling Tiles for Offices by
Custom Ceiling Tiles for Offices by Interior Lining Solutions for
Interior Lining Solutions for Lightweight Decorative Beam Systems for
Lightweight Decorative Beam Systems for SUPAFINISH Victorian Ash Panels by
SUPAFINISH Victorian Ash Panels by SUPAWOOD Lightweight MAXI BEAMS Improves
SUPAWOOD Lightweight MAXI BEAMS Improves SUPAWOOD Panels Deliver Modern Acoustic
SUPAWOOD Panels Deliver Modern Acoustic Benefits of Aluminium Battens for
Benefits of Aluminium Battens for Non Combustible Lining for Fire-Safe
Non Combustible Lining for Fire-Safe New Tactile Panel Finishes for Sensory
New Tactile Panel Finishes for Sensory Curved Beams for Multifunctional Spaces
Curved Beams for Multifunctional Spaces Linear Timber Panels in Tasmanian Oak
Linear Timber Panels in Tasmanian Oak SUPAWOOD'S Aluclick Adds Warmth and
SUPAWOOD'S Aluclick Adds Warmth and Access Panels for Concealed Services by
Access Panels for Concealed Services by MS Plus Centre Interior Transformation
MS Plus Centre Interior Transformation SUPAWOOD's SUPAMICRO Panels Transform
SUPAWOOD's SUPAMICRO Panels Transform SUPAMICRO Sustainable Acoustic Panels at
SUPAMICRO Sustainable Acoustic Panels at SUPAWOOD Panels Elevate Acoustics and
SUPAWOOD Panels Elevate Acoustics and SUPAWOOD's MAXI BEAMS and SUPACOUSTIC
SUPAWOOD's MAXI BEAMS and SUPACOUSTIC Make Artistic Ceilings Easy with
Make Artistic Ceilings Easy with Linking Indoor and Outdoor Spaces with
Linking Indoor and Outdoor Spaces with
