Woven MAXI BEAM Ceiling for Urban Office by SUPAWOOD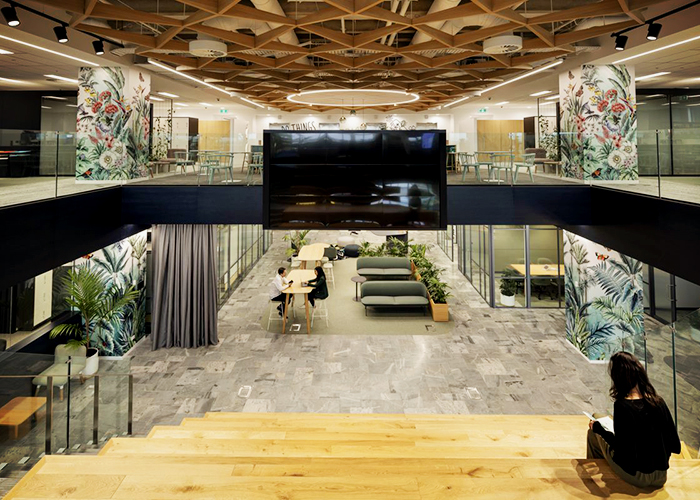 Woven SUPAWOOD MAXI BEAM ceiling floats over 'urban oasis' workspace Customised MAXI BEAM lightweight beams by SUPAWOOD have been used on the ceilings throughout the multi-level ANZ Raranga contact and business banking centre in Sylvia Park, Auckland, New Zealand. Raranga means weaving and as part of the project's name, symbolises the interweaving of many ANZ offices into one collaborative and flexible unit. The concept given to the designers, Warren and Mahoney, was to create an 'Urban Oasis' to take this united workforce well into the future. 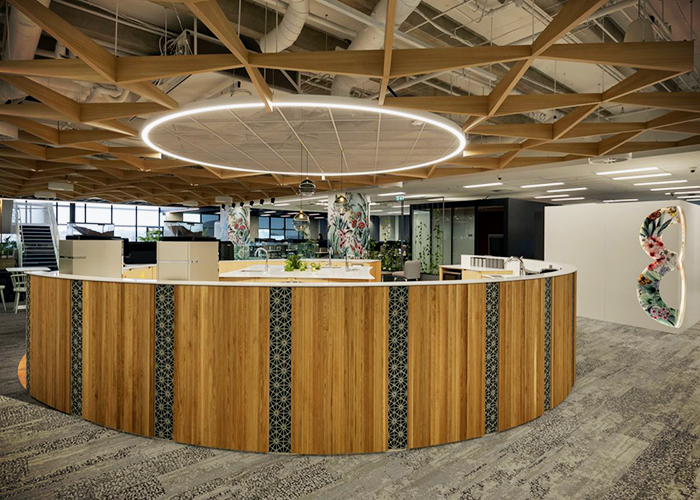
In many areas of this fitout, the designers imagined incorporating a complex chunky woven ceiling effect using tapered timber beams. This posed many problems including logistics onto the site, excessive weight on the supporting overhead structure and a complex installation process. Seismic and fire compliance also needed to be considered. MAXI BEAM, customised to suit, proved to be the perfect solution and SUPAWOOD could also supply full support from prototyping through to overseeing installation. The design brief called for a custom 4-point junction to suspend multi-directional beams which form a cross pattern. SUPAWOOD built a prototype of the beams to ensure they would fit together and the fixings would be suitable. The cleats were custom made just for this project to allow multiple beams to join from different directions. From these a 3D model was created to guarantee proper install was achievable onsite. 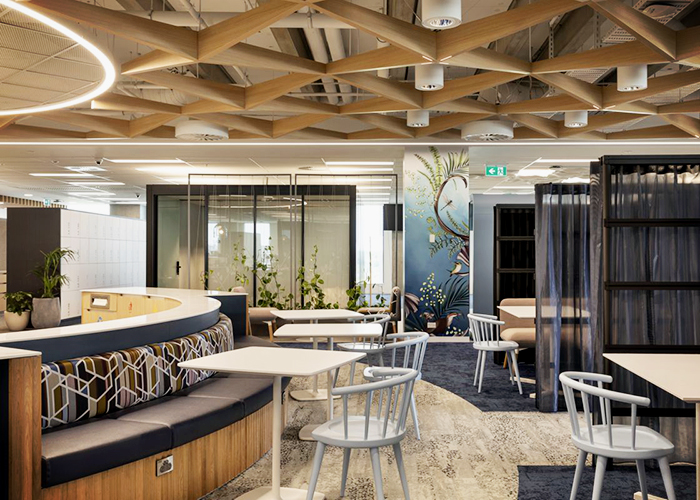
In the manufacturing process a CNC machine was utilised to ensure accuracy when shaping the beams so no further cutting onsite would be required. In some of the beams, LED light strips were integrated into the beams where they intersected. SUPAWOOD worked out the logistics to meet the onsite requirements for installation. The manufacturing was done at head office in Bathurst NSW with special air freight arranged to expedite the beams' delivery to the site in Auckland. Additionally, as the lightweight beams were supplied prefinished, logistics within the project was a breeze. 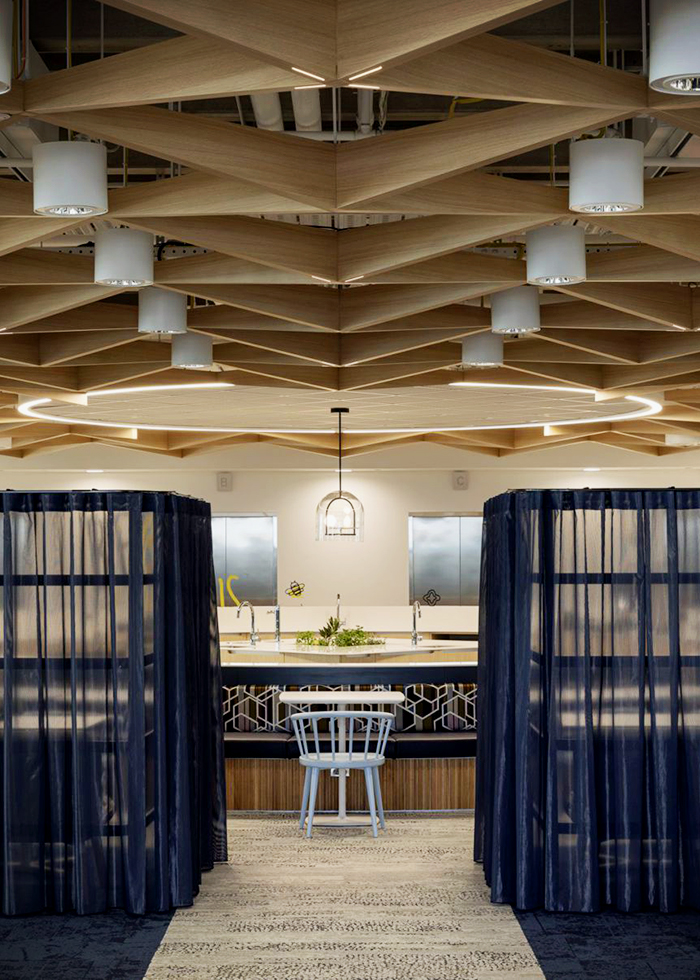
Fire compliance was also a requirement and beams were supplied in Fire Group 2 and 3 and in a low VOC finish of SUPAFINISH Tasmanian Oak laminate. We also provided the necessary information that allowed the builder to gain the required seismic conformance approval from the engineer. Throughout the project Supawood monitored the progress and visited the project site during installation to provide support. The end result is a dynamic ceiling effect that flows through many parts of the project to weave the different areas together. 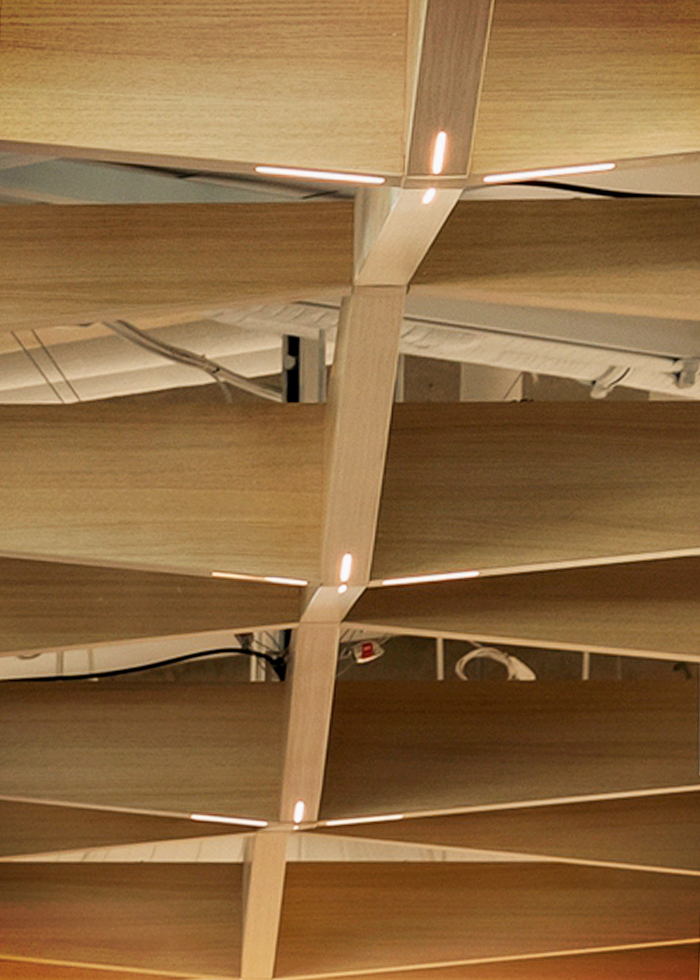
|
Supawood Architectural Lining Systems Profile 02 6333 8000 Bathurst, NSW, 2795
|

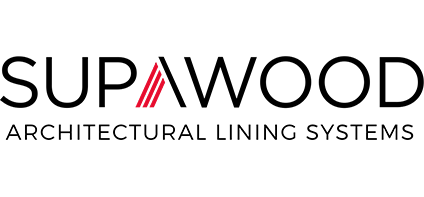
 Lightweight Decorative Beam Systems for
Lightweight Decorative Beam Systems for SUPAFINISH Victorian Ash Panels by
SUPAFINISH Victorian Ash Panels by SUPAWOOD Lightweight MAXI BEAMS Improves
SUPAWOOD Lightweight MAXI BEAMS Improves SUPAWOOD Panels Deliver Modern Acoustic
SUPAWOOD Panels Deliver Modern Acoustic Benefits of Aluminium Battens for
Benefits of Aluminium Battens for Non Combustible Lining for Fire-Safe
Non Combustible Lining for Fire-Safe New Tactile Panel Finishes for Sensory
New Tactile Panel Finishes for Sensory Curved Beams for Multifunctional Spaces
Curved Beams for Multifunctional Spaces Linear Timber Panels in Tasmanian Oak
Linear Timber Panels in Tasmanian Oak SUPAWOOD'S Aluclick Adds Warmth and
SUPAWOOD'S Aluclick Adds Warmth and Access Panels for Concealed Services by
Access Panels for Concealed Services by MS Plus Centre Interior Transformation
MS Plus Centre Interior Transformation SUPAWOOD's SUPAMICRO Panels Transform
SUPAWOOD's SUPAMICRO Panels Transform SUPAMICRO Sustainable Acoustic Panels at
SUPAMICRO Sustainable Acoustic Panels at SUPAWOOD Panels Elevate Acoustics and
SUPAWOOD Panels Elevate Acoustics and SUPAWOOD's MAXI BEAMS and SUPACOUSTIC
SUPAWOOD's MAXI BEAMS and SUPACOUSTIC Make Artistic Ceilings Easy with
Make Artistic Ceilings Easy with Linking Indoor and Outdoor Spaces with
Linking Indoor and Outdoor Spaces with SUPAWOOD Acoustic Ceiling and Timber
SUPAWOOD Acoustic Ceiling and Timber Key NCC 2025 Fire Safety Updates for
Key NCC 2025 Fire Safety Updates for
