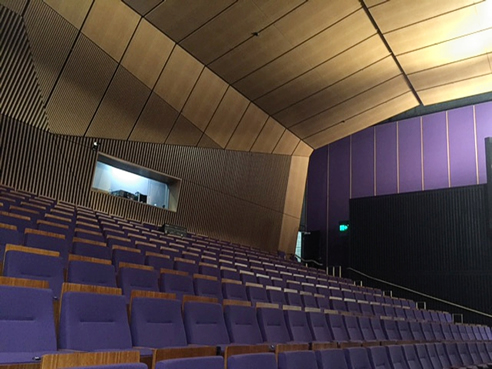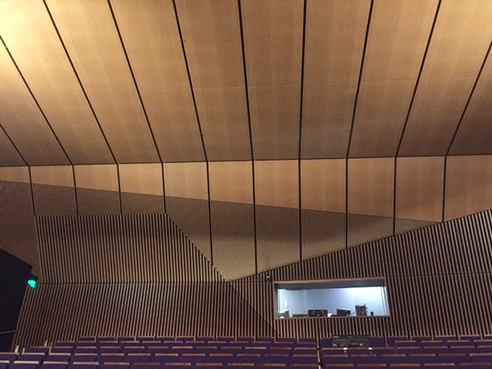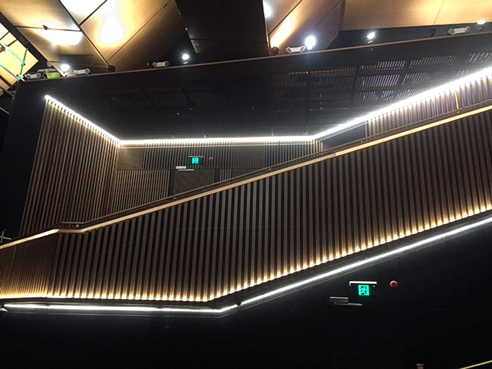Timber Slat Theatre Interior from Supawood Architectural Linings The decorative slatted wall sweeps upwards changing to solid panels that continue accross the ceiling. Timber slat system adapts perfectly for complex theatre interior Specially adapted SUPAWOOD products feature strongly in the theatre at the Art House Wyong Performing Arts and Conference Centre in Wyong on the NSW Central Coast. Architects Tonkin Zulaikha Greer were commissioned to design a new cultural centre for the local community which included a 500 seat theatre and other associated spaces. The interior concept for the theatre involved complex timber slatted wall linings with matching solid panels, a bespoke design that required an adaptable solution. SUPAWOOD was consulted and able to adapt their standard SUPASLAT slatted panel system to suit. They were also able to perfectly match the timber finish of the slats with SUPALINE solid panels. The back wall of the theatre is made up of tailor-made SUPASLAT CUSTOM slatted panels in SUPAFINISH Spotted Gum concept veneer with black backing. Multiple slat sizes and spacings were used to create a stunning geometric design. Integrated and continuing above the slatted sections are matching SUPALINE solid panels sweeping up and fanning out across the ceiling.
|
Supawood Architectural Lining Systems Profile 02 6333 8000 Bathurst, NSW, 2795
|






 Custom Ceiling Tiles for Offices by
Custom Ceiling Tiles for Offices by Interior Lining Solutions for
Interior Lining Solutions for Lightweight Decorative Beam Systems for
Lightweight Decorative Beam Systems for SUPAFINISH Victorian Ash Panels by
SUPAFINISH Victorian Ash Panels by SUPAWOOD Lightweight MAXI BEAMS Improves
SUPAWOOD Lightweight MAXI BEAMS Improves SUPAWOOD Panels Deliver Modern Acoustic
SUPAWOOD Panels Deliver Modern Acoustic Benefits of Aluminium Battens for
Benefits of Aluminium Battens for Non Combustible Lining for Fire-Safe
Non Combustible Lining for Fire-Safe New Tactile Panel Finishes for Sensory
New Tactile Panel Finishes for Sensory Curved Beams for Multifunctional Spaces
Curved Beams for Multifunctional Spaces Linear Timber Panels in Tasmanian Oak
Linear Timber Panels in Tasmanian Oak SUPAWOOD'S Aluclick Adds Warmth and
SUPAWOOD'S Aluclick Adds Warmth and Access Panels for Concealed Services by
Access Panels for Concealed Services by MS Plus Centre Interior Transformation
MS Plus Centre Interior Transformation SUPAWOOD's SUPAMICRO Panels Transform
SUPAWOOD's SUPAMICRO Panels Transform SUPAMICRO Sustainable Acoustic Panels at
SUPAMICRO Sustainable Acoustic Panels at SUPAWOOD Panels Elevate Acoustics and
SUPAWOOD Panels Elevate Acoustics and SUPAWOOD's MAXI BEAMS and SUPACOUSTIC
SUPAWOOD's MAXI BEAMS and SUPACOUSTIC Make Artistic Ceilings Easy with
Make Artistic Ceilings Easy with Linking Indoor and Outdoor Spaces with
Linking Indoor and Outdoor Spaces with
