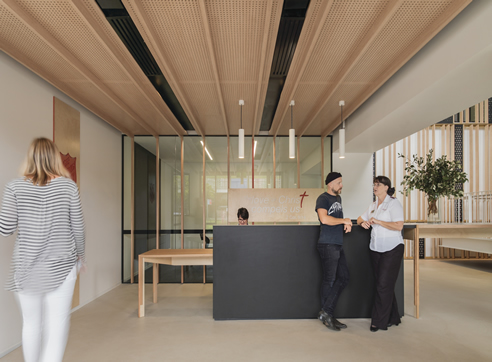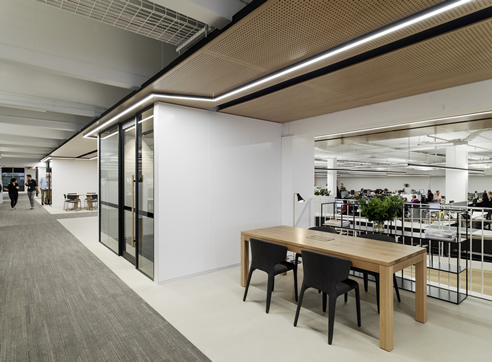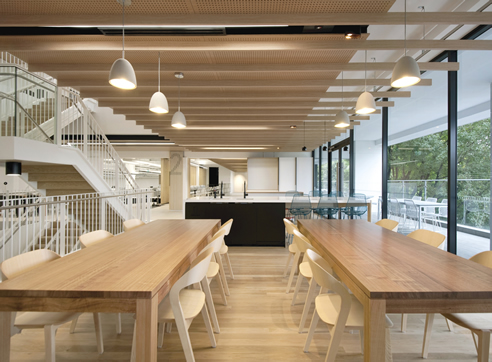Acoustic Panel and Slatted Products for Salvation Army HQ by Supawood The reception ceiling is lined with warm timber perforated acoustic panels that are highlighted with matching slats which appear to be holding the panels up. Bates Smart design a workspace that 'cares for the carers'. With the help of SUPAWOOD acoustic panel and slatted products, the three floors of a challenging run-down building in Redfern NSW has been transformed into a nurturing, light-filled workspace for the Salvation Army's HQ. To keep within the restraints of a tight budget meant the designers, Bates Smart, looked for cost-effective timber finishes and other materials to achieve the warm homely feel they envisaged in their design intent. To define collaborative areas of the fit-out with warm feature ceilings and provide an economical acoustic solution, Supawood concept veneer matched products were chosen. The building, previously the South Sydney Leagues Club, required extensive work to create an efficient workplace to facilitate the unification of 450 staff from a diverse range of Army Divisions into 7,000 sqm spanning three levels. Ceilings in the reception, staff breakout and central collaborative zones have been defined with SUPACOUSTIC perforated panels which also provide noise reduction in these areas.
|
Supawood Architectural Lining Systems Profile 02 6333 8000 Bathurst, NSW, 2795
|






 Lightweight Decorative Beam Systems for
Lightweight Decorative Beam Systems for SUPAFINISH Victorian Ash Panels by
SUPAFINISH Victorian Ash Panels by SUPAWOOD Lightweight MAXI BEAMS Improves
SUPAWOOD Lightweight MAXI BEAMS Improves SUPAWOOD Panels Deliver Modern Acoustic
SUPAWOOD Panels Deliver Modern Acoustic Benefits of Aluminium Battens for
Benefits of Aluminium Battens for Non Combustible Lining for Fire-Safe
Non Combustible Lining for Fire-Safe New Tactile Panel Finishes for Sensory
New Tactile Panel Finishes for Sensory Curved Beams for Multifunctional Spaces
Curved Beams for Multifunctional Spaces Linear Timber Panels in Tasmanian Oak
Linear Timber Panels in Tasmanian Oak SUPAWOOD'S Aluclick Adds Warmth and
SUPAWOOD'S Aluclick Adds Warmth and Access Panels for Concealed Services by
Access Panels for Concealed Services by MS Plus Centre Interior Transformation
MS Plus Centre Interior Transformation SUPAWOOD's SUPAMICRO Panels Transform
SUPAWOOD's SUPAMICRO Panels Transform SUPAMICRO Sustainable Acoustic Panels at
SUPAMICRO Sustainable Acoustic Panels at SUPAWOOD Panels Elevate Acoustics and
SUPAWOOD Panels Elevate Acoustics and SUPAWOOD's MAXI BEAMS and SUPACOUSTIC
SUPAWOOD's MAXI BEAMS and SUPACOUSTIC Make Artistic Ceilings Easy with
Make Artistic Ceilings Easy with Linking Indoor and Outdoor Spaces with
Linking Indoor and Outdoor Spaces with SUPAWOOD Acoustic Ceiling and Timber
SUPAWOOD Acoustic Ceiling and Timber Key NCC 2025 Fire Safety Updates for
Key NCC 2025 Fire Safety Updates for
