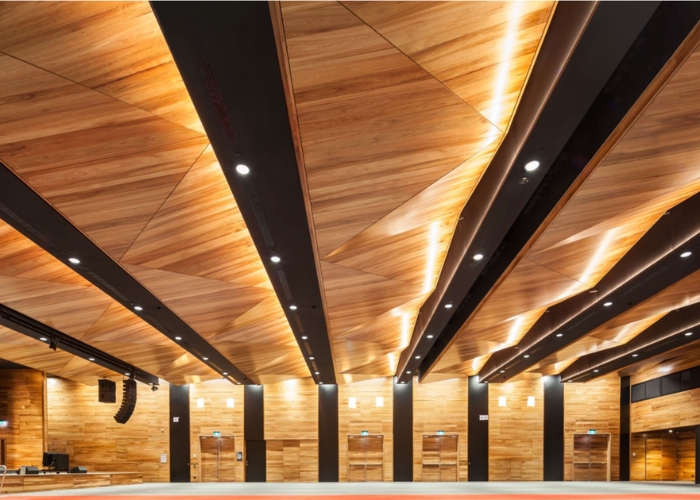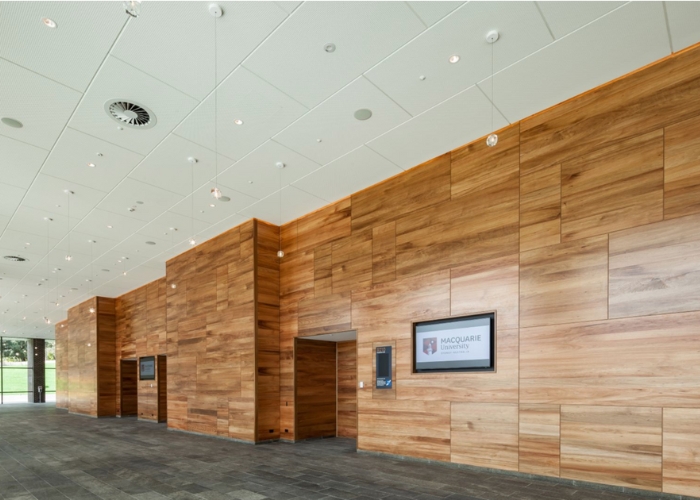SUPAWOOD Decorative and Acoustic Panels for Multi-Purpose Halls The Macquarie University Graduation Hall in Macquarie Park, NSW, is a testament to architectural brilliance and innovative design, prominently featuring SUPAWOOD's SUPALINE decorative and SUPACOUSTIC acoustic panels. This new multi-purpose hall, designed by Architectus, is a key element in redeveloping the Central Courtyard precinct, seamlessly blending aesthetics and functionality. Given the challenge of creating a clear span within the hall without the heavy weight of solid timber linings, SUPAWOOD's lightweight yet durable solutions were essential. The hall's exterior boasts smooth SUPALINE panels in mismatched crown-cut Tasmanian Blackwood veneer, creating a visually striking effect. The interior walls continue this theme with recessed black areas and upper sections featuring perforated SUPACOUSTIC panels to absorb echo and improve acoustics. The ceiling's design further enhances the space, utilising pre-finished undulating triangular SUPALINE panels that provide reflective acoustic treatment. The stage area, trimmed with Tasmanian Blackwood, features a custom wall with diamond-shaped panels and the university's emblem etched at its centre, serving as a focal point. SUPAWOOD's comprehensive technical support, from detailed shop drawings to prototypes, ensured a smooth installation process. The resulting space is warm, visually captivating, and acoustically excellent, making the Graduation Hall a central highlight of the university campus. For more information on SUPAWOOD's innovative products and this project, visit www.supawood.com.au today. Project: Macquarie University Graduation Hall - new build.Address: 1CC Building, Macquarie University, Macquarie Park NSW Architect: Architectus Builder: FDC Installer: Interior Works Photography: Fretwell Photography
|
Supawood Architectural Lining Systems Profile 02 6333 8000 Bathurst, NSW, 2795
|





 Custom Ceiling Tiles for Offices by
Custom Ceiling Tiles for Offices by Interior Lining Solutions for
Interior Lining Solutions for Lightweight Decorative Beam Systems for
Lightweight Decorative Beam Systems for SUPAFINISH Victorian Ash Panels by
SUPAFINISH Victorian Ash Panels by SUPAWOOD Lightweight MAXI BEAMS Improves
SUPAWOOD Lightweight MAXI BEAMS Improves SUPAWOOD Panels Deliver Modern Acoustic
SUPAWOOD Panels Deliver Modern Acoustic Benefits of Aluminium Battens for
Benefits of Aluminium Battens for Non Combustible Lining for Fire-Safe
Non Combustible Lining for Fire-Safe New Tactile Panel Finishes for Sensory
New Tactile Panel Finishes for Sensory Curved Beams for Multifunctional Spaces
Curved Beams for Multifunctional Spaces Linear Timber Panels in Tasmanian Oak
Linear Timber Panels in Tasmanian Oak SUPAWOOD'S Aluclick Adds Warmth and
SUPAWOOD'S Aluclick Adds Warmth and Access Panels for Concealed Services by
Access Panels for Concealed Services by MS Plus Centre Interior Transformation
MS Plus Centre Interior Transformation SUPAWOOD's SUPAMICRO Panels Transform
SUPAWOOD's SUPAMICRO Panels Transform SUPAMICRO Sustainable Acoustic Panels at
SUPAMICRO Sustainable Acoustic Panels at SUPAWOOD Panels Elevate Acoustics and
SUPAWOOD Panels Elevate Acoustics and SUPAWOOD's MAXI BEAMS and SUPACOUSTIC
SUPAWOOD's MAXI BEAMS and SUPACOUSTIC Make Artistic Ceilings Easy with
Make Artistic Ceilings Easy with Linking Indoor and Outdoor Spaces with
Linking Indoor and Outdoor Spaces with
