Curved Feature Ceiling for Modern Office Fit-Out by Supawood Step into the newly completed Rhodes House in West Perth, and you'll be captivated by the stunning curved feature ceiling. Leased by a major lithium company, this office space has become a vibrant hub for resources and agriculture. The contemporary office fit-out boasts a vaulted ceiling that sets it apart from standard designs, creating an immediate visual impact. The ceiling features a unique blend of SUPALINE and SUPACOUSTIC custom curved panels. Meticulously designed shop drawings guided the project, even when onsite challenges arose. Supawood engineered prototypes and a backing rib section for the curved panels, ensuring a seamless installation. The project's success was a testament to the collaborative efforts of all stakeholders. Through frequent and open communication, the architect, design team, builder, and installation team worked together to customize the SUPAWOOD system to their vision. This teamwork ensured the design was both respected and realized, with necessary adjustments made for functional integration. The finished feature ceiling in Rhodes House incorporates Spotted Gum and Euro Beech SUPAFINISH concept veneers, blending elegance with functionality. This project highlights Supawood's ability to transform architectural visions into reality, creating an office space that is both visually striking and highly functional. Address: 32 Ord Street, West Perth WA Architect/Designer: Design Paper Builder: OPRA Projects Installer: Project West Photography: Jody D’Arcy Photography
|
Supawood Architectural Lining Systems Profile 02 6333 8000 Bathurst, NSW, 2795
|

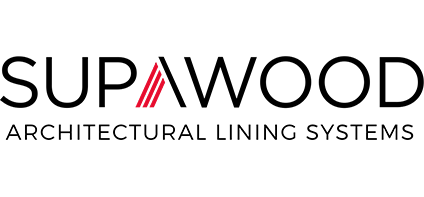
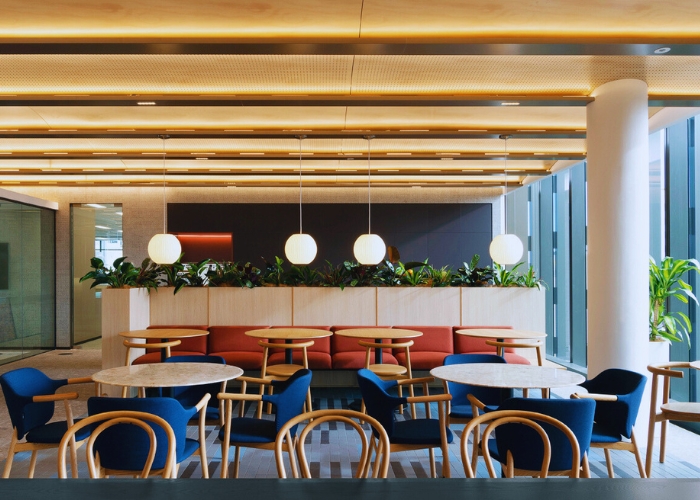
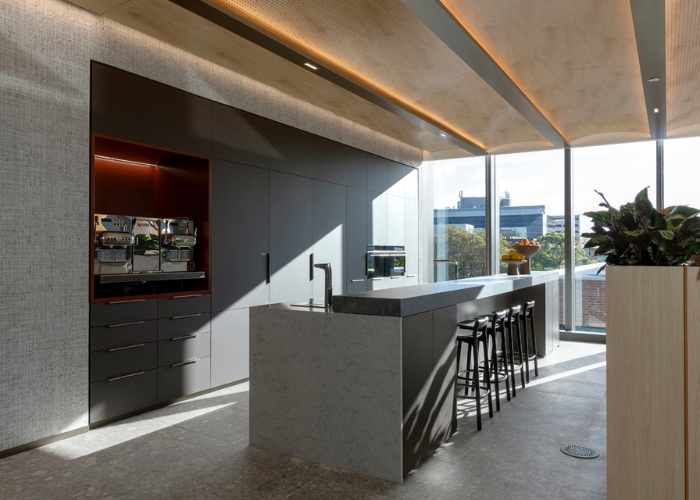
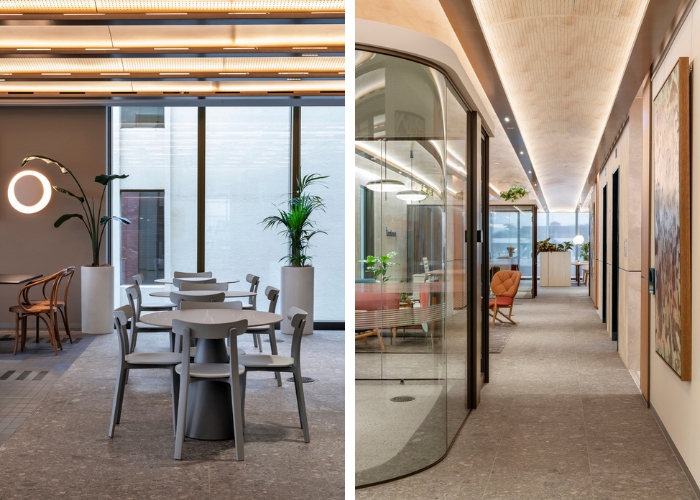
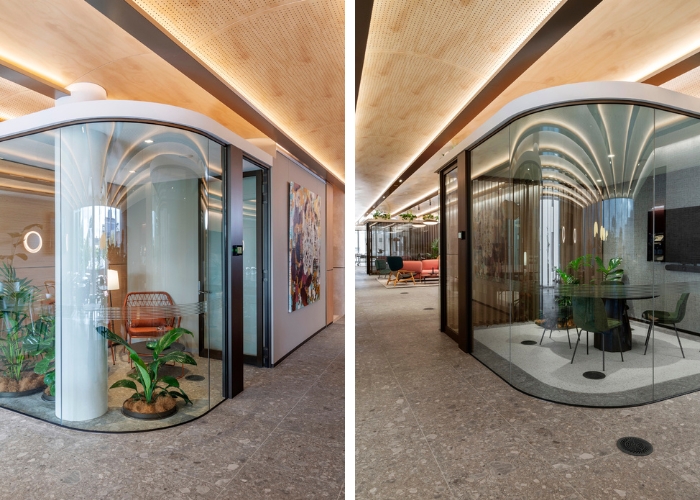
 Custom Ceiling Tiles for Offices by
Custom Ceiling Tiles for Offices by Interior Lining Solutions for
Interior Lining Solutions for Lightweight Decorative Beam Systems for
Lightweight Decorative Beam Systems for SUPAFINISH Victorian Ash Panels by
SUPAFINISH Victorian Ash Panels by SUPAWOOD Lightweight MAXI BEAMS Improves
SUPAWOOD Lightweight MAXI BEAMS Improves SUPAWOOD Panels Deliver Modern Acoustic
SUPAWOOD Panels Deliver Modern Acoustic Benefits of Aluminium Battens for
Benefits of Aluminium Battens for Non Combustible Lining for Fire-Safe
Non Combustible Lining for Fire-Safe New Tactile Panel Finishes for Sensory
New Tactile Panel Finishes for Sensory Curved Beams for Multifunctional Spaces
Curved Beams for Multifunctional Spaces Linear Timber Panels in Tasmanian Oak
Linear Timber Panels in Tasmanian Oak SUPAWOOD'S Aluclick Adds Warmth and
SUPAWOOD'S Aluclick Adds Warmth and Access Panels for Concealed Services by
Access Panels for Concealed Services by MS Plus Centre Interior Transformation
MS Plus Centre Interior Transformation SUPAWOOD's SUPAMICRO Panels Transform
SUPAWOOD's SUPAMICRO Panels Transform SUPAMICRO Sustainable Acoustic Panels at
SUPAMICRO Sustainable Acoustic Panels at SUPAWOOD Panels Elevate Acoustics and
SUPAWOOD Panels Elevate Acoustics and SUPAWOOD's MAXI BEAMS and SUPACOUSTIC
SUPAWOOD's MAXI BEAMS and SUPACOUSTIC Make Artistic Ceilings Easy with
Make Artistic Ceilings Easy with Linking Indoor and Outdoor Spaces with
Linking Indoor and Outdoor Spaces with
