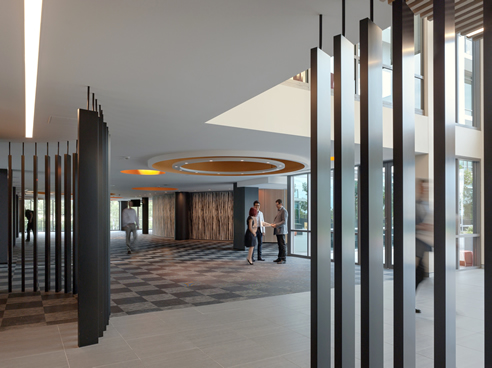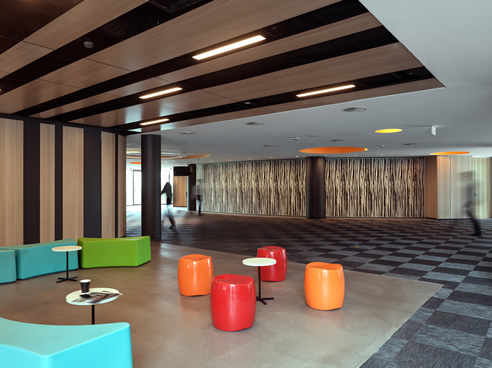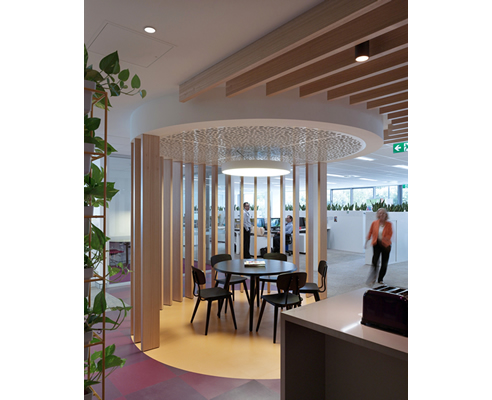Office Fit-Out with Panels and Beams from Supawood In the entry areas of the building, screens made from black Supaslat MAXI BEAM separate and define areas. DWP transform office fit-out with simple features. An imaginative use of SUPAWOOD panels and maxi beams has enhanced the fit-out of the relocation of the Hills Shire Council in Baulkham Hills NSW. The designers, DWP Suters, were tasked with an extensive refurbishment of a large premises into a vibrant contemporary environment to move the client's business into the future. How did SUPAWOOD products help to achieve this exceptional transformation? While maintaining a visual link with the local history, landscape and urban environment of the area, the brief involved the creation of a series of destination places and a carefully considered order of workspace facilities. AKM Projects installed vertical screens constructed from Supaslat MAXI BEAMS to define and separate different areas of the interior. In the wide-open entry areas of the building, SUPACOLOUR Black finished beams are used as partitions to divide and conceal areas. In other areas within a SUPAVENEER Tasmanian Oak NTV is used on MAXI BEAMS used as screens around intimate meeting areas. Other beams form ceiling features which point the way to these areas.
|
Supawood Architectural Lining Systems Profile 02 6333 8000 Bathurst, NSW, 2795
|






 Custom Ceiling Tiles for Offices by
Custom Ceiling Tiles for Offices by Interior Lining Solutions for
Interior Lining Solutions for Lightweight Decorative Beam Systems for
Lightweight Decorative Beam Systems for SUPAFINISH Victorian Ash Panels by
SUPAFINISH Victorian Ash Panels by SUPAWOOD Lightweight MAXI BEAMS Improves
SUPAWOOD Lightweight MAXI BEAMS Improves SUPAWOOD Panels Deliver Modern Acoustic
SUPAWOOD Panels Deliver Modern Acoustic Benefits of Aluminium Battens for
Benefits of Aluminium Battens for Non Combustible Lining for Fire-Safe
Non Combustible Lining for Fire-Safe New Tactile Panel Finishes for Sensory
New Tactile Panel Finishes for Sensory Curved Beams for Multifunctional Spaces
Curved Beams for Multifunctional Spaces Linear Timber Panels in Tasmanian Oak
Linear Timber Panels in Tasmanian Oak SUPAWOOD'S Aluclick Adds Warmth and
SUPAWOOD'S Aluclick Adds Warmth and Access Panels for Concealed Services by
Access Panels for Concealed Services by MS Plus Centre Interior Transformation
MS Plus Centre Interior Transformation SUPAWOOD's SUPAMICRO Panels Transform
SUPAWOOD's SUPAMICRO Panels Transform SUPAMICRO Sustainable Acoustic Panels at
SUPAMICRO Sustainable Acoustic Panels at SUPAWOOD Panels Elevate Acoustics and
SUPAWOOD Panels Elevate Acoustics and SUPAWOOD's MAXI BEAMS and SUPACOUSTIC
SUPAWOOD's MAXI BEAMS and SUPACOUSTIC Make Artistic Ceilings Easy with
Make Artistic Ceilings Easy with Linking Indoor and Outdoor Spaces with
Linking Indoor and Outdoor Spaces with
