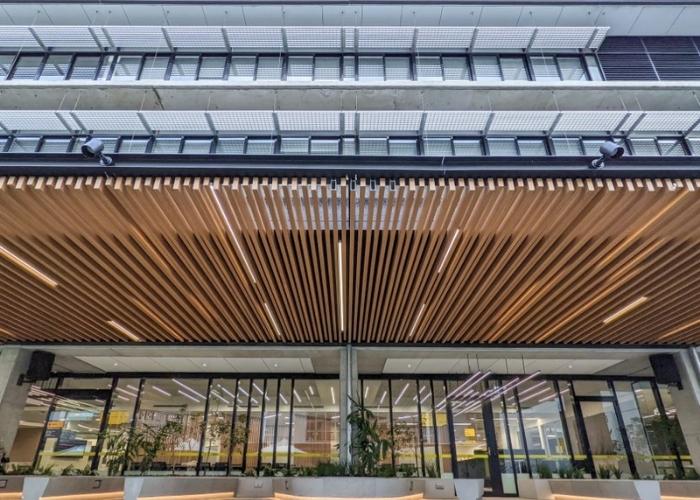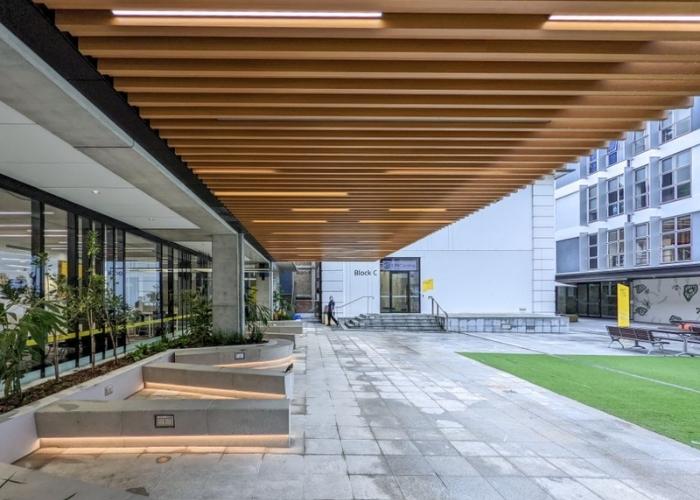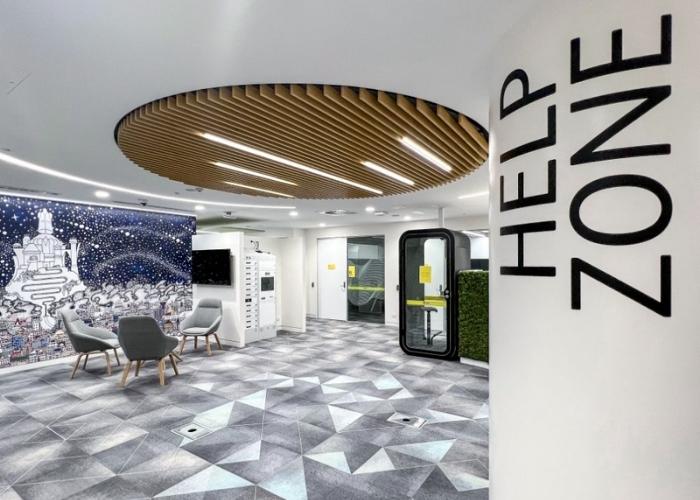Internal Feature Ceiling and External Awning Project Application by Supawood Supawood ALUCLICK. Supawood was responsible for the internal feature ceiling and external awning project at the University of New South Wales College of Fine Arts. For the external awning, Supawood used the ALUCLICK, which is a non-combustible extruded aluminium decorative beam system.
However, to blend with the surroundings and evoke nature and the outdoors, these beams have a textured woodgrain powder coat finish. To integrate linear lights, the exterior beams' sizes were alternated, which also helped to achieve long spans.
Meanwhile, inside CoFa, Block D, at the Help Zone area, the SUPASLAT was used. This slat panel system came in a Hoop Pine classic veneer finish to blend with the rest of the interiors. Having installed this wall feature helped with the design concept of differentiating areas in an open space without the need for walls. You can learn more about the internal feature ceiling and external awning project application by Supawood at UNSW at www.supawood.com.au.
|
Supawood Architectural Lining Systems Profile 02 6333 8000 Bathurst, NSW, 2795
|





 Custom Ceiling Tiles for Offices by
Custom Ceiling Tiles for Offices by Interior Lining Solutions for
Interior Lining Solutions for Lightweight Decorative Beam Systems for
Lightweight Decorative Beam Systems for SUPAFINISH Victorian Ash Panels by
SUPAFINISH Victorian Ash Panels by SUPAWOOD Lightweight MAXI BEAMS Improves
SUPAWOOD Lightweight MAXI BEAMS Improves SUPAWOOD Panels Deliver Modern Acoustic
SUPAWOOD Panels Deliver Modern Acoustic Benefits of Aluminium Battens for
Benefits of Aluminium Battens for Non Combustible Lining for Fire-Safe
Non Combustible Lining for Fire-Safe New Tactile Panel Finishes for Sensory
New Tactile Panel Finishes for Sensory Curved Beams for Multifunctional Spaces
Curved Beams for Multifunctional Spaces Linear Timber Panels in Tasmanian Oak
Linear Timber Panels in Tasmanian Oak SUPAWOOD'S Aluclick Adds Warmth and
SUPAWOOD'S Aluclick Adds Warmth and Access Panels for Concealed Services by
Access Panels for Concealed Services by MS Plus Centre Interior Transformation
MS Plus Centre Interior Transformation SUPAWOOD's SUPAMICRO Panels Transform
SUPAWOOD's SUPAMICRO Panels Transform SUPAMICRO Sustainable Acoustic Panels at
SUPAMICRO Sustainable Acoustic Panels at SUPAWOOD Panels Elevate Acoustics and
SUPAWOOD Panels Elevate Acoustics and SUPAWOOD's MAXI BEAMS and SUPACOUSTIC
SUPAWOOD's MAXI BEAMS and SUPACOUSTIC Make Artistic Ceilings Easy with
Make Artistic Ceilings Easy with Linking Indoor and Outdoor Spaces with
Linking Indoor and Outdoor Spaces with
