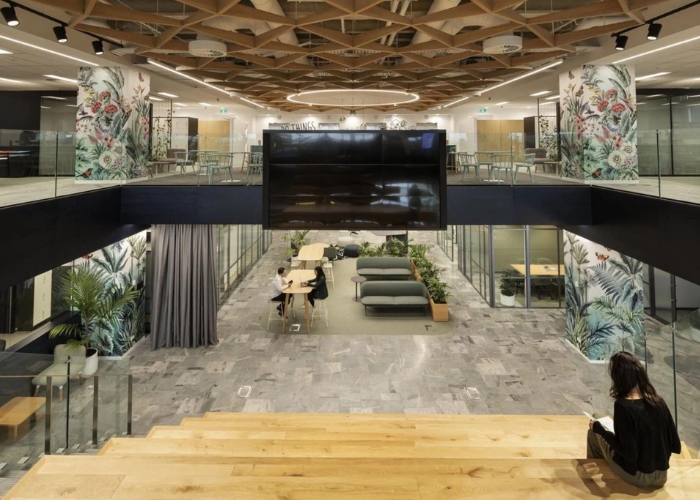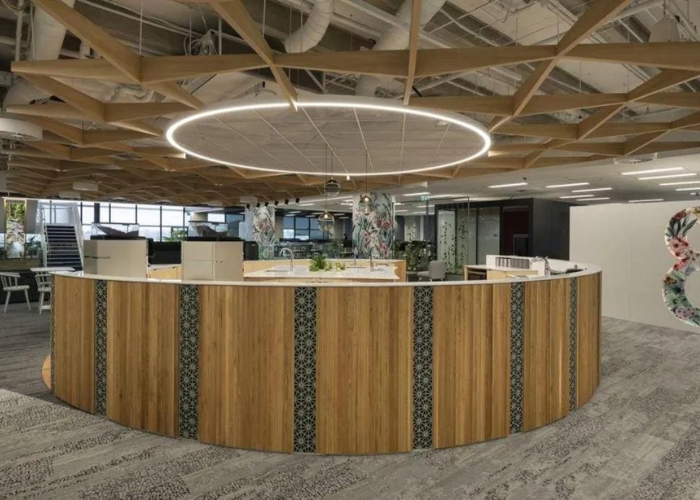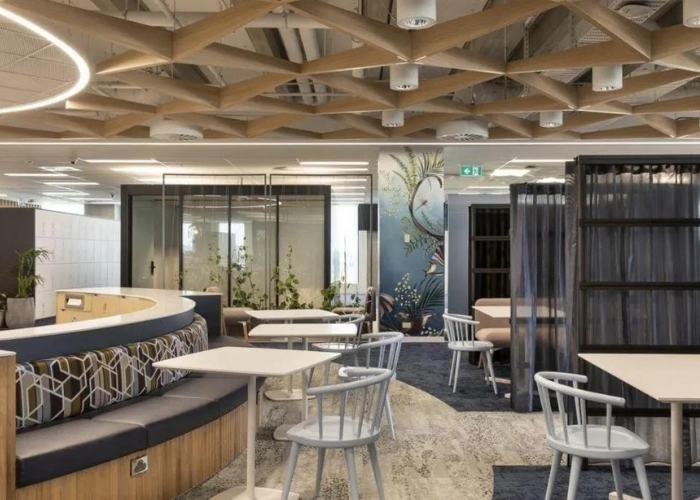Woven Ceiling with Lightweight Beams by SUPAWOOD At Sylvia Park in Auckland, New Zealand, the ANZ Raranga project redefines architectural innovation with its striking ceiling design. This project, a testament to creativity and collaboration, features SUPAWOOD's MAXI BEAM lightweight beams, which create a captivating woven ceiling effect that symbolises unity and interconnectedness. Named "Raranga," meaning weaving, the design by Warren and Mahoney reflects the integration of various ANZ offices into a cohesive workspace. The project aimed to establish an "Urban Oasis" with a ceiling that posed challenges in logistics, weight, and installation. SUPAWOOD's MAXI BEAM provided the ideal solution with its lightweight, prefinished beams, designed for easy transportation and seamless installation. Precision-manufactured using CNC technology, these beams ensured flawless execution, while integrated LED light strips enhanced the modern aesthetic. The project also met stringent fire and seismic standards, with beams finished in low VOC SUPAFINISH Tasmanian Oak laminate. The result is a visually stunning ceiling that flows seamlessly through the multi-level ANZ Raranga Centre, creating a unified and flexible workspace. This innovative design has earned several prestigious awards, including the NZIA Auckland Architecture Award for Commercial Architecture and the PCNZ Property Industry Excellence Award. For those interested in transforming their spaces with SUPAWOOD's cutting-edge solutions, contact the team today at www.supawood.com.au to explore the possibilities.
|
Supawood Architectural Lining Systems Profile 02 6333 8000 Bathurst, NSW, 2795
|





 Custom Ceiling Tiles for Offices by
Custom Ceiling Tiles for Offices by Interior Lining Solutions for
Interior Lining Solutions for Lightweight Decorative Beam Systems for
Lightweight Decorative Beam Systems for SUPAFINISH Victorian Ash Panels by
SUPAFINISH Victorian Ash Panels by SUPAWOOD Lightweight MAXI BEAMS Improves
SUPAWOOD Lightweight MAXI BEAMS Improves SUPAWOOD Panels Deliver Modern Acoustic
SUPAWOOD Panels Deliver Modern Acoustic Benefits of Aluminium Battens for
Benefits of Aluminium Battens for Non Combustible Lining for Fire-Safe
Non Combustible Lining for Fire-Safe New Tactile Panel Finishes for Sensory
New Tactile Panel Finishes for Sensory Curved Beams for Multifunctional Spaces
Curved Beams for Multifunctional Spaces Linear Timber Panels in Tasmanian Oak
Linear Timber Panels in Tasmanian Oak SUPAWOOD'S Aluclick Adds Warmth and
SUPAWOOD'S Aluclick Adds Warmth and Access Panels for Concealed Services by
Access Panels for Concealed Services by MS Plus Centre Interior Transformation
MS Plus Centre Interior Transformation SUPAWOOD's SUPAMICRO Panels Transform
SUPAWOOD's SUPAMICRO Panels Transform SUPAMICRO Sustainable Acoustic Panels at
SUPAMICRO Sustainable Acoustic Panels at SUPAWOOD Panels Elevate Acoustics and
SUPAWOOD Panels Elevate Acoustics and SUPAWOOD's MAXI BEAMS and SUPACOUSTIC
SUPAWOOD's MAXI BEAMS and SUPACOUSTIC Make Artistic Ceilings Easy with
Make Artistic Ceilings Easy with Linking Indoor and Outdoor Spaces with
Linking Indoor and Outdoor Spaces with
