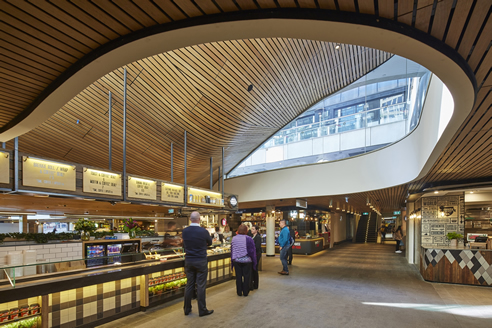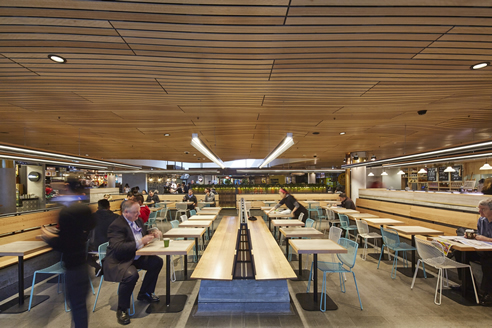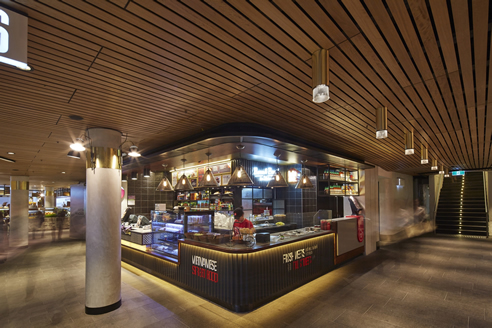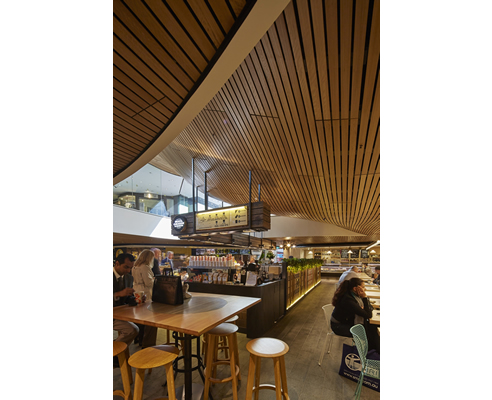Curved Slatted Timber Ceiling from Supawood The timber achieves a welcoming atmosphere throughout the mall. Undulating slatted timber ceiling a warm and welcoming feature As part of the multi-million dollar redevelopment of one of Sydney's most iconic commercial towers, an extensive SUPAWOOD SUPASLAT slatted timber ceiling has been installed throughout the new Food Court. Opened in 1977, the original concept for the MLC Centre as envisaged by its designer Harry Seidler was to create a vibrant 'city within a city' but until now this had never been fully realised. Once completed this redevelopment will now finally see 80% of the site activated and the various levels of plazas, food court and outdoor cafes opened up onto surrounding streets. Finding a suitable timber lining to achieve an undulating curved effect for the ceiling throughout the Food Court posed a challenge for interior designers, Luchetti Krelle. Obligated by the client's strict green requirements they turned to SUPAWOOD who had the product and expertise to achieve these needs. SUPAWOOD'S SUPASLAT slatted timber ceiling panels are one of the few slatted products with green options which can achieve a curved and twisted linear effect, the slats not only curving but twisting in both directions. To ensure all went smoothly, SUPAWOOD supported the whole process by producing prototypes and working closely with both the project manager and the installers.
|
Supawood Architectural Lining Systems Profile 02 6333 8000 Bathurst, NSW, 2795
|







 Lightweight Decorative Beam Systems for
Lightweight Decorative Beam Systems for SUPAFINISH Victorian Ash Panels by
SUPAFINISH Victorian Ash Panels by SUPAWOOD Lightweight MAXI BEAMS Improves
SUPAWOOD Lightweight MAXI BEAMS Improves SUPAWOOD Panels Deliver Modern Acoustic
SUPAWOOD Panels Deliver Modern Acoustic Benefits of Aluminium Battens for
Benefits of Aluminium Battens for Non Combustible Lining for Fire-Safe
Non Combustible Lining for Fire-Safe New Tactile Panel Finishes for Sensory
New Tactile Panel Finishes for Sensory Curved Beams for Multifunctional Spaces
Curved Beams for Multifunctional Spaces Linear Timber Panels in Tasmanian Oak
Linear Timber Panels in Tasmanian Oak SUPAWOOD'S Aluclick Adds Warmth and
SUPAWOOD'S Aluclick Adds Warmth and Access Panels for Concealed Services by
Access Panels for Concealed Services by MS Plus Centre Interior Transformation
MS Plus Centre Interior Transformation SUPAWOOD's SUPAMICRO Panels Transform
SUPAWOOD's SUPAMICRO Panels Transform SUPAMICRO Sustainable Acoustic Panels at
SUPAMICRO Sustainable Acoustic Panels at SUPAWOOD Panels Elevate Acoustics and
SUPAWOOD Panels Elevate Acoustics and SUPAWOOD's MAXI BEAMS and SUPACOUSTIC
SUPAWOOD's MAXI BEAMS and SUPACOUSTIC Make Artistic Ceilings Easy with
Make Artistic Ceilings Easy with Linking Indoor and Outdoor Spaces with
Linking Indoor and Outdoor Spaces with SUPAWOOD Acoustic Ceiling and Timber
SUPAWOOD Acoustic Ceiling and Timber Key NCC 2025 Fire Safety Updates for
Key NCC 2025 Fire Safety Updates for
