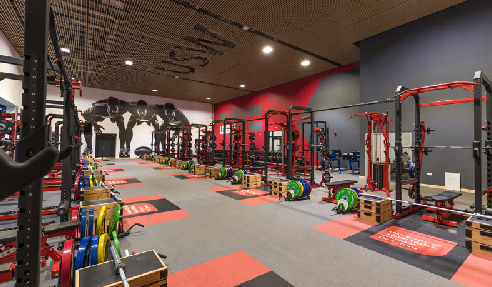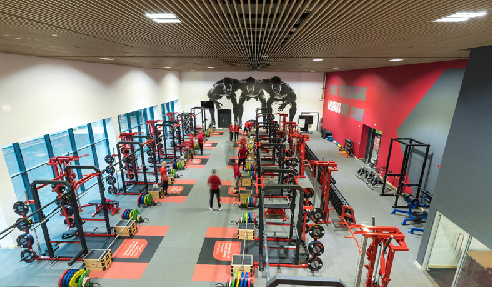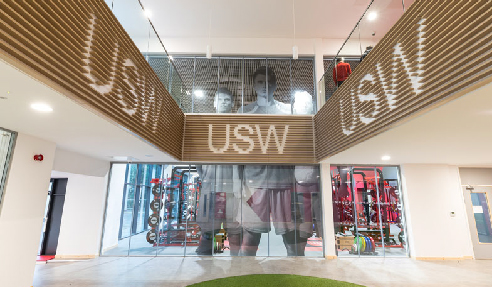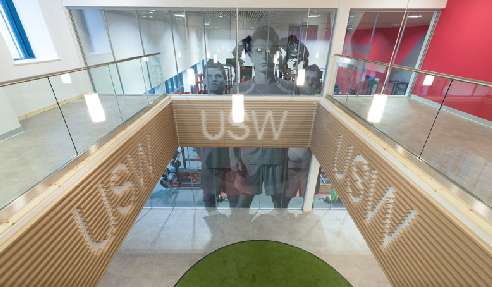Slatted Ceiling Tiles & Panels with Gym Branding from SUPAWOOD On the main ceiling of the gym the client's identity has been ingeniously incorporated into the ceiling tiles SUPAWOOD UK Creates Branded Gym with Slatted Products SUPAWOOD's slatted ceiling tiles and panels have been used dynamically in a prestige gym fitout at the University of Southern Wales Sports Park in Cardiff, UK. The client's brief asked for a simple lightweight solution to quickly install into the ceiling grid while maintaining access to the services above. A matching product for the entry atrium walls was also required. Additionally, the client's brand identity needed to be incorporated into the products. SUPATILE SLAT slatted ceiling tile system could achieve all this so it was the ideal choice for this project as it is lightweight, aesthetically pleasing and customisable, and is designed to be installed directly into a ceiling grid to allow for 100% accessibility into the ceiling cavity.  On the main ceiling of the gym the client's identity has been ingeniously incorporated into the ceiling tiles This dynamic ceiling graces the gym area of a superb purpose-built facility, designed to train and develop athletes to their highest potential and to cater for elite performers internationally. The client's identity has been ingeniously incorporated into the gym ceiling tiles. Here the tiles are in a profile 5 in a Lift & Shift format and finished in Fire Retardant Oak laminate.  In entry atrium on the walls below the balustrade, the client's identity has been incorporated into them the slatted panels with the open areas of the letters highlighted with a lighter background SUPASLAT panels in a matching profile and finish have been used on the walls below the balustrade of the gym's small entry atrium. These panels also have the client's identity incorporated into them, the open areas of the letters highlighted with a lighter background to that of the slatted areas. This project illustrates how SUPAWOOD's slatted products can be adapted to exactly achieve the client's design brief.  In entry atrium on the walls below the balustrade, the client's identity has been incorporated into them the slatted panels with the open areas of the letters highlighted with a lighter background Discover more details on SUPASLAT panels, visit www.supawood.com.au.
|
Supawood Architectural Lining Systems Profile 02 6333 8000 Bathurst, NSW, 2795
|


 Custom Ceiling Tiles for Offices by
Custom Ceiling Tiles for Offices by Interior Lining Solutions for
Interior Lining Solutions for Lightweight Decorative Beam Systems for
Lightweight Decorative Beam Systems for SUPAFINISH Victorian Ash Panels by
SUPAFINISH Victorian Ash Panels by SUPAWOOD Lightweight MAXI BEAMS Improves
SUPAWOOD Lightweight MAXI BEAMS Improves SUPAWOOD Panels Deliver Modern Acoustic
SUPAWOOD Panels Deliver Modern Acoustic Benefits of Aluminium Battens for
Benefits of Aluminium Battens for Non Combustible Lining for Fire-Safe
Non Combustible Lining for Fire-Safe New Tactile Panel Finishes for Sensory
New Tactile Panel Finishes for Sensory Curved Beams for Multifunctional Spaces
Curved Beams for Multifunctional Spaces Linear Timber Panels in Tasmanian Oak
Linear Timber Panels in Tasmanian Oak SUPAWOOD'S Aluclick Adds Warmth and
SUPAWOOD'S Aluclick Adds Warmth and Access Panels for Concealed Services by
Access Panels for Concealed Services by MS Plus Centre Interior Transformation
MS Plus Centre Interior Transformation SUPAWOOD's SUPAMICRO Panels Transform
SUPAWOOD's SUPAMICRO Panels Transform SUPAMICRO Sustainable Acoustic Panels at
SUPAMICRO Sustainable Acoustic Panels at SUPAWOOD Panels Elevate Acoustics and
SUPAWOOD Panels Elevate Acoustics and SUPAWOOD's MAXI BEAMS and SUPACOUSTIC
SUPAWOOD's MAXI BEAMS and SUPACOUSTIC Make Artistic Ceilings Easy with
Make Artistic Ceilings Easy with Linking Indoor and Outdoor Spaces with
Linking Indoor and Outdoor Spaces with
