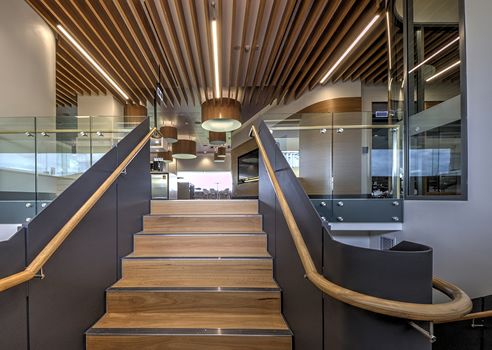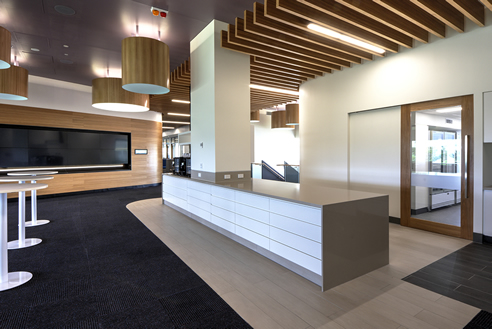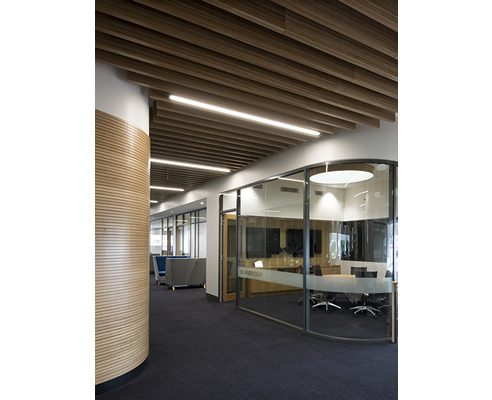Lightweight Acoustic Interior Lining from Supawood On entry to the centre the beams form a directional effect. MAXI BEAM used to define circulation areas in fitout by DM2 SUPAWOOD's lightweight timber beams, MAXI BEAM, flow across the ceilings of the circulation areas inside the refurbished level 5 of the Executive Education Centre B Block at Queensland University of Technology, Gardens Point QLD. The designers, DM2 Architecture, wanted to reduce the openness of the corridors by lining the ceilings with chunky timber beams; however, logistics proved challenging. Instead, they looked for a lightweight alternative product that would also address noise echo and allow for access into the ceiling. SUPAWOOD's MAXI BEAM suited the designers' needs perfectly. The Executive Education Centre fitout reconfigured the 930m2 of space on level 5 of the building to link it to the existing facility on level 4. The brief required the provision of large open areas for high tech collaborative learning spaces linked by contrasting circulation areas with nested seating for more informal and close interaction. MAXI BEAM lightweight beams in SUPAVENEER Blackbutt natural timber veneer have been run across the width of the corridors as well at the top of the stairs. They have also helped to define other circulation areas. Additionally, the timber finish has been matched to other design elements used in the fitout.
|
Supawood Architectural Lining Systems Profile 02 6333 8000 Bathurst, NSW, 2795
|






 Custom Ceiling Tiles for Offices by
Custom Ceiling Tiles for Offices by Interior Lining Solutions for
Interior Lining Solutions for Lightweight Decorative Beam Systems for
Lightweight Decorative Beam Systems for SUPAFINISH Victorian Ash Panels by
SUPAFINISH Victorian Ash Panels by SUPAWOOD Lightweight MAXI BEAMS Improves
SUPAWOOD Lightweight MAXI BEAMS Improves SUPAWOOD Panels Deliver Modern Acoustic
SUPAWOOD Panels Deliver Modern Acoustic Benefits of Aluminium Battens for
Benefits of Aluminium Battens for Non Combustible Lining for Fire-Safe
Non Combustible Lining for Fire-Safe New Tactile Panel Finishes for Sensory
New Tactile Panel Finishes for Sensory Curved Beams for Multifunctional Spaces
Curved Beams for Multifunctional Spaces Linear Timber Panels in Tasmanian Oak
Linear Timber Panels in Tasmanian Oak SUPAWOOD'S Aluclick Adds Warmth and
SUPAWOOD'S Aluclick Adds Warmth and Access Panels for Concealed Services by
Access Panels for Concealed Services by MS Plus Centre Interior Transformation
MS Plus Centre Interior Transformation SUPAWOOD's SUPAMICRO Panels Transform
SUPAWOOD's SUPAMICRO Panels Transform SUPAMICRO Sustainable Acoustic Panels at
SUPAMICRO Sustainable Acoustic Panels at SUPAWOOD Panels Elevate Acoustics and
SUPAWOOD Panels Elevate Acoustics and SUPAWOOD's MAXI BEAMS and SUPACOUSTIC
SUPAWOOD's MAXI BEAMS and SUPACOUSTIC Make Artistic Ceilings Easy with
Make Artistic Ceilings Easy with Linking Indoor and Outdoor Spaces with
Linking Indoor and Outdoor Spaces with
