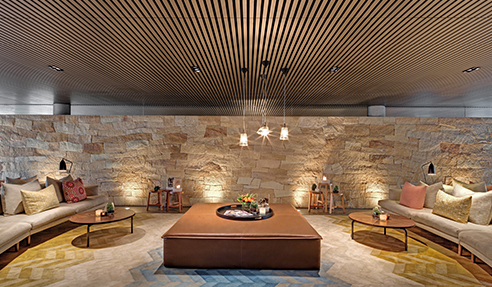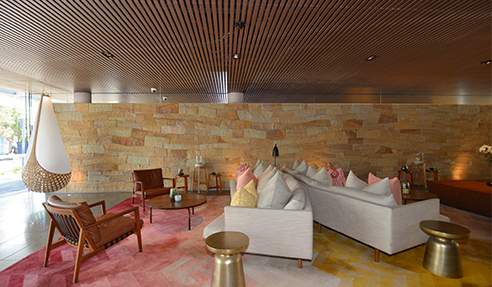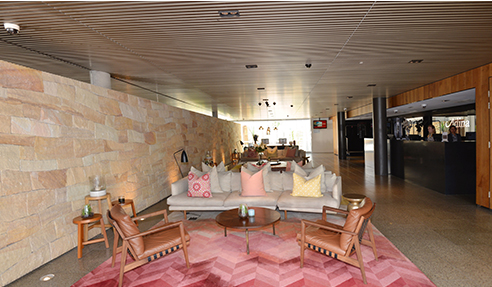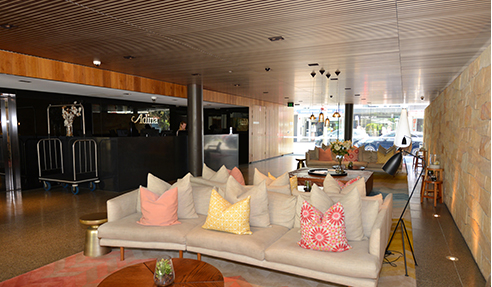Aluminium Slatted Panels for Bondi Hotel Reception by SUPAWOOD Bates Smart's slatted aluminium ceiling in an award-winning hotel reception SUPAWOOD's aluminium slatted panels achieve a dramatic contemporary effect in the reception lounge of the award-winning Adina Apartments at Bondi Beach. The designers, Bates Smart, wanted a non-combustible slatted ceiling product which could be installed across a large area to complement the bold natural materials being used throughout the space below. They also needed to allow for access to the cavity above and the integration of utilities such as lighting, sprinklers and air conditioning. As timber was not a good choice due to the project's BCA Fire Group 1 compliance requirements, SUPASLAT Aluminium was an ideal alternative suited for both the interior and harsh exterior hotel environment. 
The Adina Apartments form part of the mixed-use Boheme building in the heart of Bondi Beach's retail hub. The long narrow reception and lounge area is entered via a shopfront and extends from the entry on Hall Street through a rear exit, which opens into a light-filled courtyard and pool area. In addition to BCA FR requirements, the longevity of materials used in the building had to consider as it is only a couple of blocks up from the beach and the open sea. SUPASLAT Aluminium is not only Fire Group 1 rated but also moisture resistant and therefore ideal for both interior and harsh exterior environments. In this application, slatted panels with a clip-up system have been used. This simple concealed fixing system means installing the pre-fabricated slatted panels is quick and easy with no onsite cutting involved. An anodised finish in Satin Sandstone provides durability and matches the interior elements. 
The use of SUPASLAT Aluminium on the ceiling perfectly complements the timber panelling on the reception side and the stone wall on the other side. A clever illusion has been achieved by placing a narrow strip of mirrors between the ceiling and the top of the stone wall. This extends the length of the stone wall making it look as if the ceiling extends into a room beyond the wall. This project has won an international Services Apartments award for Best Architecture/External Design and was also shortlisted for Best Interior Design. For more information, visit www.supawood.com.au today. Photography by JadaArt, and courtesy of the Adina Apartments. 
|
Supawood Architectural Lining Systems Profile 02 6333 8000 Bathurst, NSW, 2795
|


 Custom Ceiling Tiles for Offices by
Custom Ceiling Tiles for Offices by Interior Lining Solutions for
Interior Lining Solutions for Lightweight Decorative Beam Systems for
Lightweight Decorative Beam Systems for SUPAFINISH Victorian Ash Panels by
SUPAFINISH Victorian Ash Panels by SUPAWOOD Lightweight MAXI BEAMS Improves
SUPAWOOD Lightweight MAXI BEAMS Improves SUPAWOOD Panels Deliver Modern Acoustic
SUPAWOOD Panels Deliver Modern Acoustic Benefits of Aluminium Battens for
Benefits of Aluminium Battens for Non Combustible Lining for Fire-Safe
Non Combustible Lining for Fire-Safe New Tactile Panel Finishes for Sensory
New Tactile Panel Finishes for Sensory Curved Beams for Multifunctional Spaces
Curved Beams for Multifunctional Spaces Linear Timber Panels in Tasmanian Oak
Linear Timber Panels in Tasmanian Oak SUPAWOOD'S Aluclick Adds Warmth and
SUPAWOOD'S Aluclick Adds Warmth and Access Panels for Concealed Services by
Access Panels for Concealed Services by MS Plus Centre Interior Transformation
MS Plus Centre Interior Transformation SUPAWOOD's SUPAMICRO Panels Transform
SUPAWOOD's SUPAMICRO Panels Transform SUPAMICRO Sustainable Acoustic Panels at
SUPAMICRO Sustainable Acoustic Panels at SUPAWOOD Panels Elevate Acoustics and
SUPAWOOD Panels Elevate Acoustics and SUPAWOOD's MAXI BEAMS and SUPACOUSTIC
SUPAWOOD's MAXI BEAMS and SUPACOUSTIC Make Artistic Ceilings Easy with
Make Artistic Ceilings Easy with Linking Indoor and Outdoor Spaces with
Linking Indoor and Outdoor Spaces with
