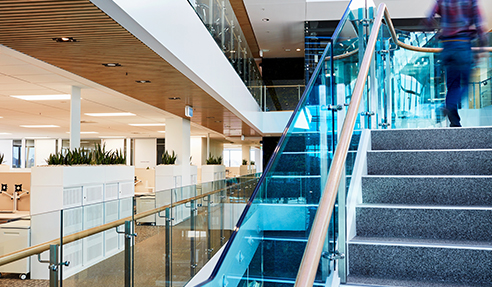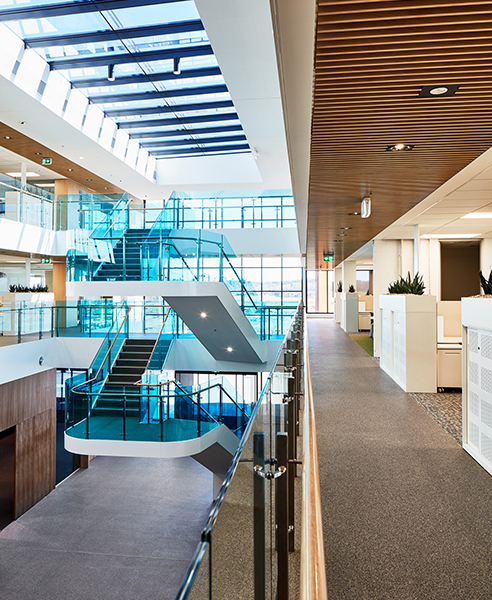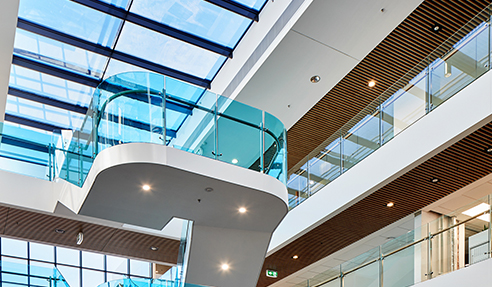Custom Slatted Ceilings for Camden Council from SUPAWOOD Group GSA designs custom slatted ceilings for Camden Council HQ SUPAWOOD slatted ceiling tiles have offered an adaptable and aesthetic ceiling lining in parts of the Camden Council Administration Building at Oran Park NSW. Project designers Group GSA needed a customisable, cost-effective ceiling solution that would provide the warm look of slatted timber and maintain access to services in the ceiling cavity. They also required a low maintenance finish that was durable, VOC free and would meet BCA compliance for a public building. SUPATILE SLAT slatted ceiling tiles in SUPAFINISH offered exactly what the designers wanted. 
Situated in one of Sydney's fastest growing local government areas, this building marks the consolidation of Camden Council into one central civic facility within the Oran Park Town Centre. A common light-filled open atrium forms the centre of the building, off which flow flexible multi-functional offices and adjoining meeting rooms. Around each level of the atrium, walkways ensure easy access from one area to another. Here the walkway ceilings have been lined with timber slats to introduce warmth and aesthetics. The use of SUPATILE SLAT ceiling tiles has ensured that amenities in the ceiling cavity can easily be accessed when needed. The timber finish used is SUPAFINISH Hoop Pine laminate, which is both extremely durable and easy to maintain as well as VOC free. 
SUPAWOOD also customised the depth of the slats to that of profile 4 while keeping the spacings the same as profile 5 in order to accommodate all of the services within the ceiling. In other areas, SUPATILE SLAT in profile 2 finished in a SUPAFINISH White laminate has been applied. This project demonstrates the flexibility of SUPATILE SLAT ceiling tiles to suit specific project needs, not only providing great visual appeal but also cost-savings to the client. Discover more of the custom slatted ceilings and panels by heading over www.supawood.com.au today. Photography Luc Rémond.
|
Supawood Architectural Lining Systems Profile 02 6333 8000 Bathurst, NSW, 2795
|


 Custom Ceiling Tiles for Offices by
Custom Ceiling Tiles for Offices by Interior Lining Solutions for
Interior Lining Solutions for Lightweight Decorative Beam Systems for
Lightweight Decorative Beam Systems for SUPAFINISH Victorian Ash Panels by
SUPAFINISH Victorian Ash Panels by SUPAWOOD Lightweight MAXI BEAMS Improves
SUPAWOOD Lightweight MAXI BEAMS Improves SUPAWOOD Panels Deliver Modern Acoustic
SUPAWOOD Panels Deliver Modern Acoustic Benefits of Aluminium Battens for
Benefits of Aluminium Battens for Non Combustible Lining for Fire-Safe
Non Combustible Lining for Fire-Safe New Tactile Panel Finishes for Sensory
New Tactile Panel Finishes for Sensory Curved Beams for Multifunctional Spaces
Curved Beams for Multifunctional Spaces Linear Timber Panels in Tasmanian Oak
Linear Timber Panels in Tasmanian Oak SUPAWOOD'S Aluclick Adds Warmth and
SUPAWOOD'S Aluclick Adds Warmth and Access Panels for Concealed Services by
Access Panels for Concealed Services by MS Plus Centre Interior Transformation
MS Plus Centre Interior Transformation SUPAWOOD's SUPAMICRO Panels Transform
SUPAWOOD's SUPAMICRO Panels Transform SUPAMICRO Sustainable Acoustic Panels at
SUPAMICRO Sustainable Acoustic Panels at SUPAWOOD Panels Elevate Acoustics and
SUPAWOOD Panels Elevate Acoustics and SUPAWOOD's MAXI BEAMS and SUPACOUSTIC
SUPAWOOD's MAXI BEAMS and SUPACOUSTIC Make Artistic Ceilings Easy with
Make Artistic Ceilings Easy with Linking Indoor and Outdoor Spaces with
Linking Indoor and Outdoor Spaces with
