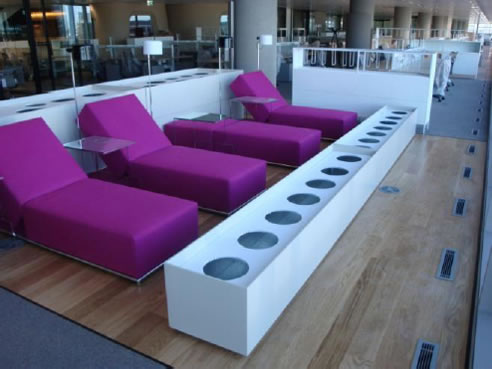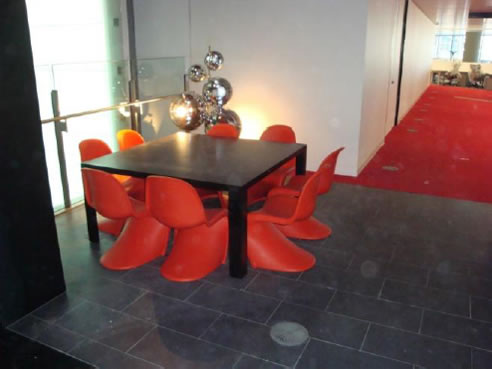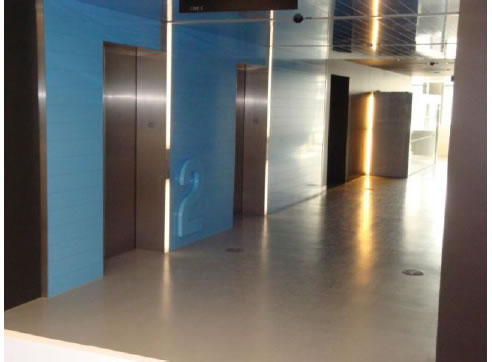Air Tight Access Floor System from ASP Access Floors ANZ Headquarters - Docklands VIC
Project Size: 84,000 m²
In order for this project to receive its 6 Green Star award the access floor contractor had to design an air tight access floor system which had a maximum air leakage rate of 0.2l/s/m². ASP specifically designed the AT system for this project. This system incorporates air tight stringer, air baffle/highway and also air tight bridging stringers that span a max of 1200mm. Scope of work Provide an air tight access floor throughout the majority of the building. Changing the grid of the access floor 4 times on each level, whilst maintaining the maximum air leakage requirement. Installation of heavy grade data/comms room access floor for smaller communication room throughout the building.
|
ASP Access Floors Pty Ltd Profile 02 9620 9915 32 Prime Drive, Seven Hills, NSW, 2147.
|





 Pre-Finished Access Floor Panel Designs
Pre-Finished Access Floor Panel Designs Magnetic Flooring System by ASP Access
Magnetic Flooring System by ASP Access Floating Porcelain Flooring System by
Floating Porcelain Flooring System by Urban Interlock Access Floor System by
Urban Interlock Access Floor System by Raised Access Floor System for
Raised Access Floor System for FSC Certified Whitewash Timber Panels
FSC Certified Whitewash Timber Panels Prefinished Terrazzo Panels from Access
Prefinished Terrazzo Panels from Access Access Floors for Heritage Melbourne
Access Floors for Heritage Melbourne Data Centre Rigid Access Floors from ASP
Data Centre Rigid Access Floors from ASP Computer Room Access Flooring for
Computer Room Access Flooring for Versatile Access Floor Solutions from
Versatile Access Floor Solutions from Acoustic Access Floors for the
Acoustic Access Floors for the Advanced Raised Access Floors Sydney
Advanced Raised Access Floors Sydney EPD Verified Access Floors from ASP
EPD Verified Access Floors from ASP Woodcore Panel Access Floor System | ASP
Woodcore Panel Access Floor System | ASP Timber Core Panel System | ASP Access
Timber Core Panel System | ASP Access Access Floor System for Libraries | ASP
Access Floor System for Libraries | ASP Steel Pedestal Access Floor System | ASP
Steel Pedestal Access Floor System | ASP
