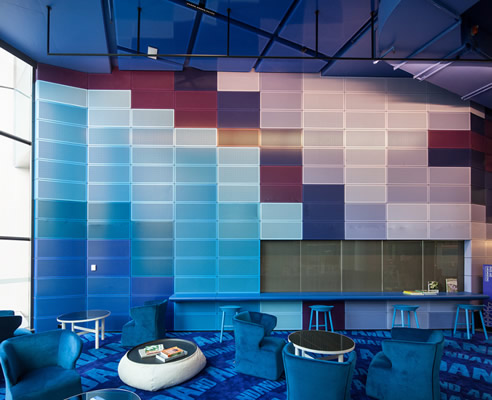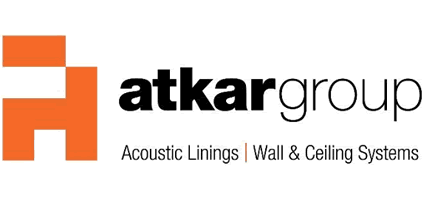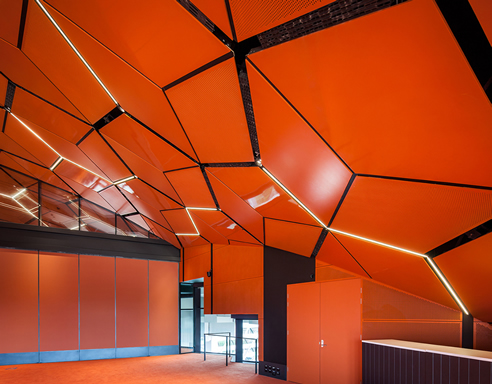The 5 story building tells a story on every floor that you enter where you can discover a library like no other in the world not only providing functional benefit of a library, but a truly engulfed experience walking throughout the building.
The top 5th floor is arguably the most appealing part of the project in which the dome shaped design offers a visually stunning perception bridging the inside of the building together with the exterior grabbing the whole scope of the building together.
Atkar worked closely with ARM architecture in the initial prototype the achieve both a functional and visual feat. The building was designed in an ideal location to host venue events and other functional meetings much to the acoustic panel architecture that the panels designed and implemented by Atkar's architectural team. The building offers guests an easy avenue to discuss and communicate without any external distractions.
The hypercube was executed from initial hexagonal acoustic panels compromised of drilled panels with a matte colour to keep an electrical and vibrant ambiance and atmosphere. The lighting and 3D cave-like design enhances the whole experience of the project.
Atkar helped throughout the whole process until the project was finished to ensure perfection with its craftsmanship at the utmost standards. Ian McDougall; Founding Director of ARM Architecture said about Atkar: "It's always good to work with people who are prepared to work throughout the whole process."

Client Testimonial
"We have had a long standing working relationship with Atkar, spanning many significant projects. Geelong Library & Heritage Centre set a new geometric challenge for Atkar - the complexities of this project were superbly resolved. Their long spanning experience as industry leaders was tested to the metal with this project, with outstanding outcome."
Andrea Wilson
Senior Associate, ARM ARCHITECTURE







 Antimicrobial Technology for Wall and
Antimicrobial Technology for Wall and How to Save Time and Money on Commercial
How to Save Time and Money on Commercial Acoustic Control Fabric Finish Project
Acoustic Control Fabric Finish Project Decorative acoustic panels for Aged Care
Decorative acoustic panels for Aged Care Modern Plasterboard Ceilings - Vogl from
Modern Plasterboard Ceilings - Vogl from Antimicrobial Timber Coatings with
Antimicrobial Timber Coatings with Continuous Linear Ceiling Feature Panels
Continuous Linear Ceiling Feature Panels Au.diSlat Linear Timber Slat Modules by
Au.diSlat Linear Timber Slat Modules by Low Cost Acoustic Panels Ready in 10
Low Cost Acoustic Panels Ready in 10 Acoustic Panels Custom Manufacture &
Acoustic Panels Custom Manufacture & Continuous Interior Timber Panel Systems
Continuous Interior Timber Panel Systems Custom Premium Acoustic Lining System
Custom Premium Acoustic Lining System Unique Seamless Plasterboard Acoustic
Unique Seamless Plasterboard Acoustic Perforated Acoustic Plaster Ceilings -
Perforated Acoustic Plaster Ceilings - Wet Area Internal Lining Design & Supply
Wet Area Internal Lining Design & Supply Durable Fibre Cement Interior Lining
Durable Fibre Cement Interior Lining Wall or Ceiling Lining Fire Group
Wall or Ceiling Lining Fire Group Premium Timber Veneer Selection with
Premium Timber Veneer Selection with 3D Acoustic Panel Online Visualiser by
3D Acoustic Panel Online Visualiser by Acoustic Ceiling Design for Wet Areas
Acoustic Ceiling Design for Wet Areas
