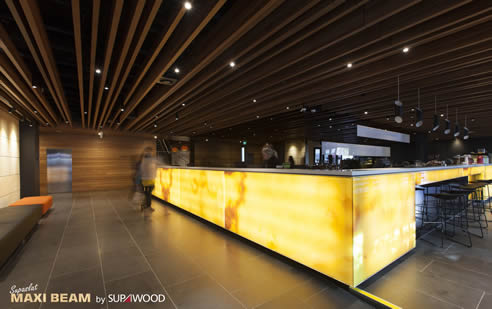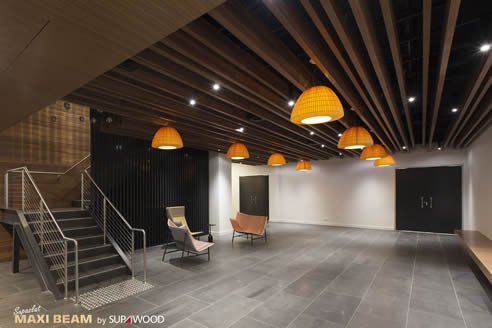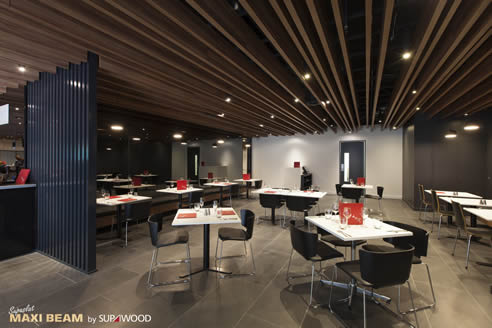Supaslat MAXI BEAM Ceiling for Jasper Hotel from Supawood The Maxi Beam is a prominent feature in the reception area of the ground floor. Maxi beams overcome logistic & structural constraints in hotel upgrade SUPAWOOD's Supaslat MAXI BEAMS have been used as a prominent feature in the public areas of the multimillion dollar refurbishment of Jasper Hotel, one of Melbourne's elite inner city boutique hotels. Designers, K2LD Architects, were given a timeline of just 16 weeks to complete the refurbishment in a live environment where access would be shared with staff and guests. The site also posed logistical and structural challengers which meant materials chosen needed careful consideration. A chunky beam look was desired as a feature for the ceilings in the public areas but the use of heavy timber would have been impossible to achieve due to the constraints of the site. The answer was found in Supaslat MAXI BEAM. The materials used in the hotel's refurbishment have been inspired by the name of the hotel, Jasper, a gemstone common to the Australian outback. Complimenting this concept, a rich textured ceiling effect has been created throughout the common areas at street level by using different beam depths in a Stripped Mahogany laminated wood grain finish. Supaslat MAXI BEAM are so light in weight it allowed the designers to achieve the look of heavy timber beams without major strengthening of the existing ceiling structure.
|
Supawood Architectural Lining Systems Profile 02 6333 8000 Bathurst, NSW, 2795
|






 Custom Ceiling Tiles for Offices by
Custom Ceiling Tiles for Offices by Interior Lining Solutions for
Interior Lining Solutions for Lightweight Decorative Beam Systems for
Lightweight Decorative Beam Systems for SUPAFINISH Victorian Ash Panels by
SUPAFINISH Victorian Ash Panels by SUPAWOOD Lightweight MAXI BEAMS Improves
SUPAWOOD Lightweight MAXI BEAMS Improves SUPAWOOD Panels Deliver Modern Acoustic
SUPAWOOD Panels Deliver Modern Acoustic Benefits of Aluminium Battens for
Benefits of Aluminium Battens for Non Combustible Lining for Fire-Safe
Non Combustible Lining for Fire-Safe New Tactile Panel Finishes for Sensory
New Tactile Panel Finishes for Sensory Curved Beams for Multifunctional Spaces
Curved Beams for Multifunctional Spaces Linear Timber Panels in Tasmanian Oak
Linear Timber Panels in Tasmanian Oak SUPAWOOD'S Aluclick Adds Warmth and
SUPAWOOD'S Aluclick Adds Warmth and Access Panels for Concealed Services by
Access Panels for Concealed Services by MS Plus Centre Interior Transformation
MS Plus Centre Interior Transformation SUPAWOOD's SUPAMICRO Panels Transform
SUPAWOOD's SUPAMICRO Panels Transform SUPAMICRO Sustainable Acoustic Panels at
SUPAMICRO Sustainable Acoustic Panels at SUPAWOOD Panels Elevate Acoustics and
SUPAWOOD Panels Elevate Acoustics and SUPAWOOD's MAXI BEAMS and SUPACOUSTIC
SUPAWOOD's MAXI BEAMS and SUPACOUSTIC Make Artistic Ceilings Easy with
Make Artistic Ceilings Easy with Linking Indoor and Outdoor Spaces with
Linking Indoor and Outdoor Spaces with
