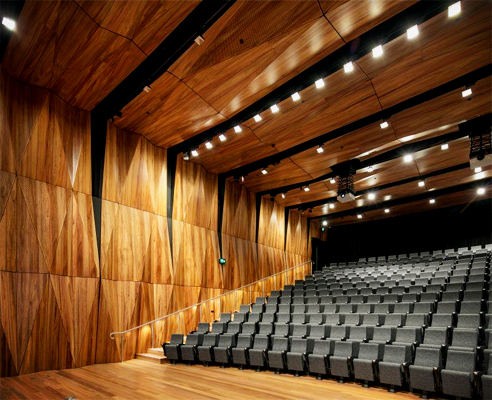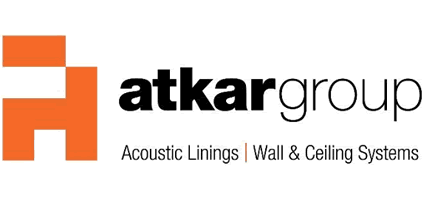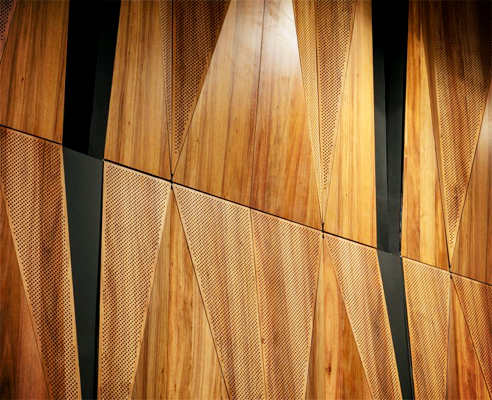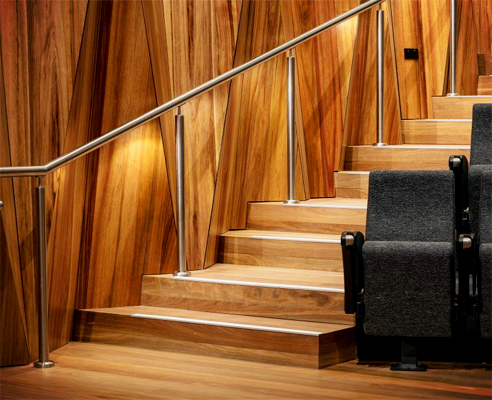Symmetrical Acoustic Solution for Trinity College from Atkar A new state of the art precinct at the University of Melbourne incorporating a 300 seat auditorium, 5 drama rooms, art gallery, music room and classrooms over 3 levels. A truly unique project, this exceptional design features a combination of perforated and solid triangular timber panels creating a symmetrical wave like contrast rippling in warm tones. Custom folded 3D ceiling panels wrapping down onto the walls and flowing from the entrance and into the auditorium provide optimum acoustic performance with a simultaneous visual impact. The Blackwood veneer leaves were handpicked by McIldowie Partners then applied in a mismatched style to the panels. Having established a proven track record of achievement extending over many years, McIldowie Partners had confidence Atkar would be able to deliver on expectations and collaborated closely with Atkar to develop the design.
|
03 9796 3333 17-19 David Lee Rd, Hallam, VIC, 3803
|







 Antimicrobial Technology for Wall and
Antimicrobial Technology for Wall and How to Save Time and Money on Commercial
How to Save Time and Money on Commercial Acoustic Control Fabric Finish Project
Acoustic Control Fabric Finish Project Decorative acoustic panels for Aged Care
Decorative acoustic panels for Aged Care Modern Plasterboard Ceilings - Vogl from
Modern Plasterboard Ceilings - Vogl from Antimicrobial Timber Coatings with
Antimicrobial Timber Coatings with Continuous Linear Ceiling Feature Panels
Continuous Linear Ceiling Feature Panels Au.diSlat Linear Timber Slat Modules by
Au.diSlat Linear Timber Slat Modules by Low Cost Acoustic Panels Ready in 10
Low Cost Acoustic Panels Ready in 10 Acoustic Panels Custom Manufacture &
Acoustic Panels Custom Manufacture & Continuous Interior Timber Panel Systems
Continuous Interior Timber Panel Systems Custom Premium Acoustic Lining System
Custom Premium Acoustic Lining System Unique Seamless Plasterboard Acoustic
Unique Seamless Plasterboard Acoustic Perforated Acoustic Plaster Ceilings -
Perforated Acoustic Plaster Ceilings - Wet Area Internal Lining Design & Supply
Wet Area Internal Lining Design & Supply Durable Fibre Cement Interior Lining
Durable Fibre Cement Interior Lining Wall or Ceiling Lining Fire Group
Wall or Ceiling Lining Fire Group Premium Timber Veneer Selection with
Premium Timber Veneer Selection with 3D Acoustic Panel Online Visualiser by
3D Acoustic Panel Online Visualiser by Acoustic Ceiling Design for Wet Areas
Acoustic Ceiling Design for Wet Areas
