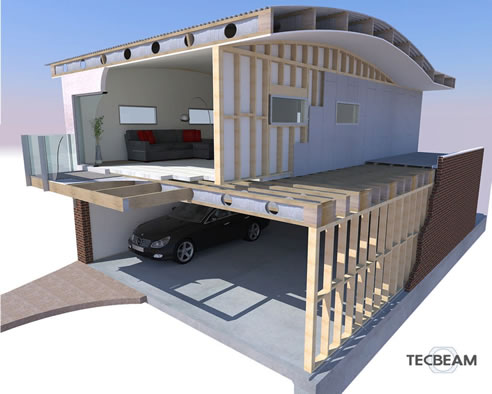Sustainable Construction System TecSlab from TECBUILD A PLATFORM FOR SUSTAINABLE BUILDINGS CASE STUDY SHOWS TECBEAM CAN REDUCE EMBODIED ENERGY BY MORE THAN 75% WHEN COMPARED TO STEEL BEAMS OR OTHER ALTERNATIVES. The redesign of a residential project in Melbourne 1 has created the opportunity to compare Tecbeam against other floor systems highlighting the savings in embodied energy and material costs.
Concrete Slab Replacement
Steel Beam Replacement Further environmental benefits are expected to accrue due to the ease with which Tecbeams can be recycled at the end of the project's life. Up to 9 Green Star Credits are accessible utilising the properties of Tecbeam 4.
CONSTRUCTION OPPORTUNITIES Designs which achieve high environmental "star" ratings, "low emission" housing projects and other low impact developments are benefiting from the increasingly high priority placed on sustainability by consumers and government. Subsequently, designers and developers are becoming more critical of environmental performance of building materials and products. A consequence of this is the recognition of timber for its ability to store carbon when used as a long term structural member, and also to avoid the CO2 emissions produced in the manufacture of other materials such as steel, concrete and aluminium. Greater use of timber as a substitute for other materials is further assisted by the recent publication of the revised Multi Residential Timber Framing Code. Multi-dwelling construction is a market where timber frame is an attractive substitute for traditional concrete frame construction offering attractive cost and time savings to builders. It now has the potential for a further acceptance and adoption due to lower environmental impact. The structural properties of Tecbeam offer builders a compelling alternative construction methodology in three to five storey infill development solutions. Tecbeam's key market has been in the replacement of steel beams with Tecbeam joists for multi storey and setback load-bearing applications. It's direct competitors cannot match its record of added value as a high structural capacity component within a timber frame design.
1 Case study at Bay St Parkdale carried out by Tecbeam. This study has been checked and verified by environmental
consultants The Ark Climate Group (www.arkclimate.com).
|
For enquires please contact Jack Haber at Tecbuild Systems on 0411 502 000
|
For enquires please contact Jack Haber at Tecbuild Systems on 0411 502 000
ENQUIRE HERE



 Sustainable LVL Construction with
Sustainable LVL Construction with Lightweight Structural Flooring Systems
Lightweight Structural Flooring Systems Timber Construction Projects with The
Timber Construction Projects with The Timber for Building Australia from The
Timber for Building Australia from The Timber for Major High-Rise Buildings
Timber for Major High-Rise Buildings Timber for Major Mid-Rise Buildings from
Timber for Major Mid-Rise Buildings from Timber-Based Public Housing Victoria
Timber-Based Public Housing Victoria Specifying for Mid-Rise Construction
Specifying for Mid-Rise Construction Cassette Long Span Prefabricated Panels
Cassette Long Span Prefabricated Panels Easy Services Coordination with Joists
Easy Services Coordination with Joists Lightweight Apartment Structure from
Lightweight Apartment Structure from Lightweight Large Span Joists from
Lightweight Large Span Joists from Tecbeam Joists Carry Setback Point Loads
Tecbeam Joists Carry Setback Point Loads Cantilevered Timber Balconies | Tecbeam
Cantilevered Timber Balconies | Tecbeam Cantilevered Timber Structure | Tecbeam
Cantilevered Timber Structure | Tecbeam Engineered Composite Floor Joist |
Engineered Composite Floor Joist | Floor Cassettes - Express Two Storey
Floor Cassettes - Express Two Storey Prefabricated Floor Cassette System |
Prefabricated Floor Cassette System | Timber Framed Construction for High
Timber Framed Construction for High Construction Costs Comparison | Tecbuild
Construction Costs Comparison | Tecbuild
