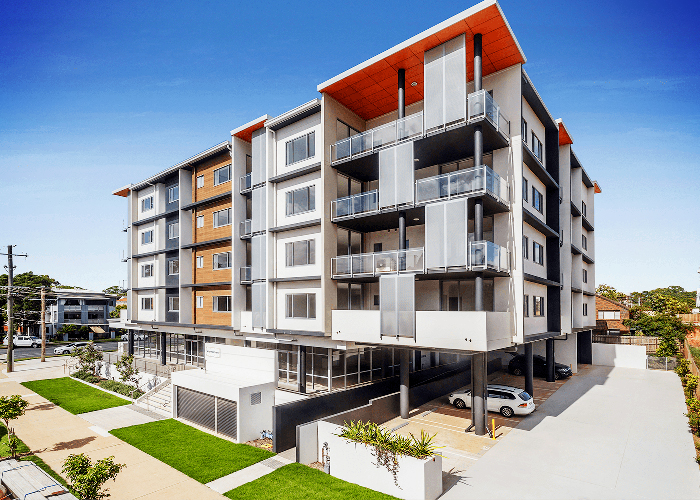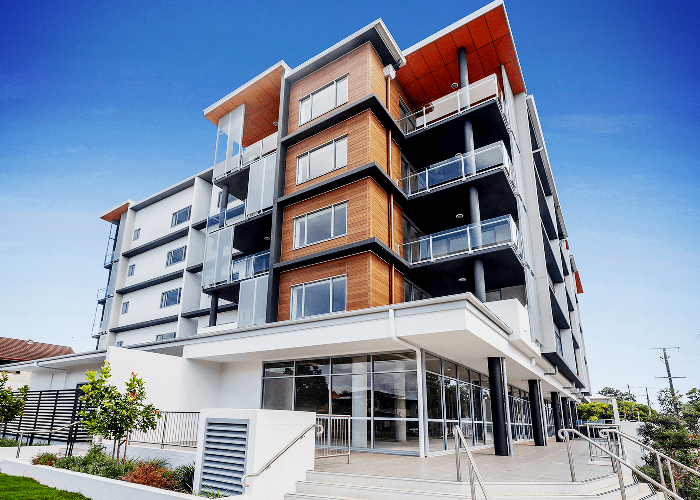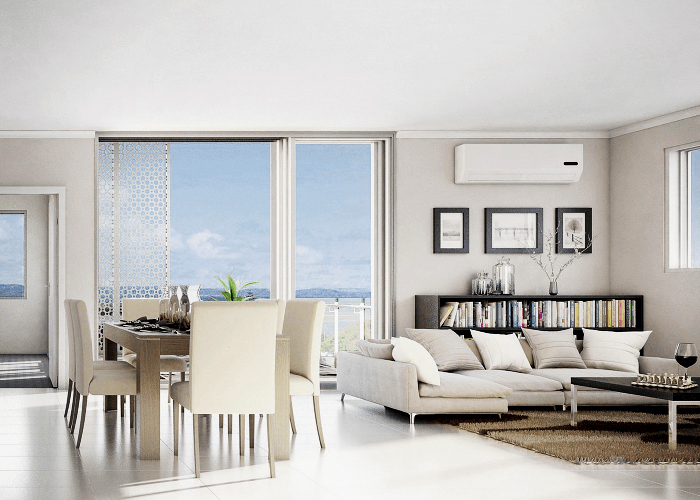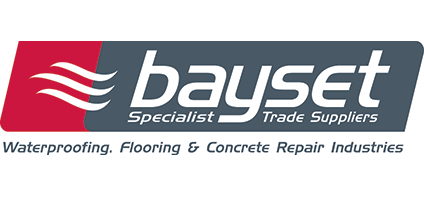Waterproofing for Mixed Use Developments by Bayset Mixed Use Development Date: August 2015 Situated on the edge of Raby Bay, the Wharf Street project is a mixed use development consisting of 210m² of commercial space and 35 residential units across 5 stories. The commercial tenancies are split into 2, both tenancies are on ground level and activate the streets edge as well as ground the development. The residential component is comprised of 32 two-bedroom units and 3 three-bedroom units, these dwellings are varied by size, aspect, configuration and level of accessibility, which provides a varied housing stock for future residents. Active and passive recreational facilities are catered for by the communal open space area located in the north western corner of the property; this incorporates a swimming pool, barbeque facilities, a turfed area, and dense landscaped screening. Bespoke materials finish the development with feature cladding to soffits, and walls, and fixed perforated screening to balconies providing both privacy and a filter of direct sunlight. AAD Design completed the design, development applications (town planning and building approval), and also provided project management and contract administration services for this development. 
Products Specified Block Work Retaining Walls Planter Boxes Window & Door Reveals Internal Wet Areas Balconies & Terraces Ground Floor Podium Area Perimeter Walls to Balconies Slab Protrusions / Ledges Lift Overrun Roof Swimming Pool 
|
07 3722 3700 Coopers Plains, Qld, 4108
|


 Remedial Waterproofing of Sloping Ground
Remedial Waterproofing of Sloping Ground Basement Waterproofing Queensland by
Basement Waterproofing Queensland by Waterproofing a Leaking Plant Room with
Waterproofing a Leaking Plant Room with CodeMark Certified Waterproofing
CodeMark Certified Waterproofing Roof Top Waterproofing for Macquarie
Roof Top Waterproofing for Macquarie Hot Air Welding of Planter Boxes for BMW
Hot Air Welding of Planter Boxes for BMW Commercial Slab Jacking with Bayset
Commercial Slab Jacking with Bayset Waterproofing the Aquaview Apartments
Waterproofing the Aquaview Apartments Waterproofing of the Cosmopolitan
Waterproofing of the Cosmopolitan Type C Waterproofing for Hilltop
Type C Waterproofing for Hilltop Top Floor Waterproofing for Homes with
Top Floor Waterproofing for Homes with Trafficable Membrane for Ipswich Health
Trafficable Membrane for Ipswich Health Waterproofing Membranes for Coastal
Waterproofing Membranes for Coastal Tanking and Waterproofing for First
Tanking and Waterproofing for First Waterproofing & Tanking Systems for Pure
Waterproofing & Tanking Systems for Pure Tanking and Waterproofing for East Park
Tanking and Waterproofing for East Park Tanking & Waterproofing Systems for
Tanking & Waterproofing Systems for Residential Waterproofing for Parkside
Residential Waterproofing for Parkside Waterproofing of Over 55s Lifestyle
Waterproofing of Over 55s Lifestyle Roofing Membrane for Brisbane Private
Roofing Membrane for Brisbane Private
