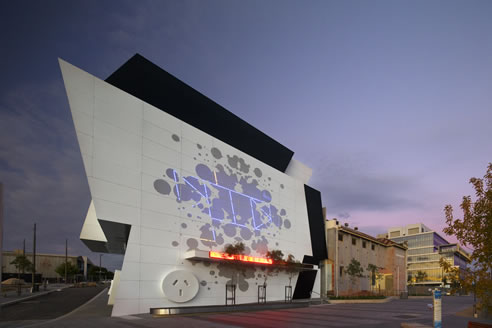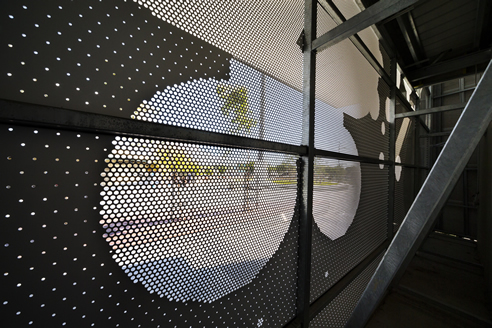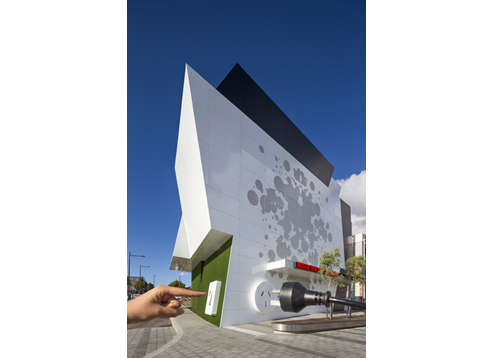Mastermesh® Perforated Architectural Façade NEPEAN B&I Case Study Project name: Precinct Energy Project (P.E.P.)Project type: Mastermesh® Perforated Architectural Façade Location: Dandenong, VIC, Australia Architect: PETER HOGG + TOBY REED ARCHITECTS, Melbourne, Australia Completion: November 2012 Overview NEPEAN Building & Infrastructure recently supplied a superbly designed perforated metal architectural façade for one of Melbourne's top architects. The Victorian NB&I team and the project architects collaborated over several months to reproduce the unique design using custom made perforated metal panels. NB&I's extensive knowledge in perforating design and project management helped deliver an outcome which perfectly reflects the original design brief. How NEPEAN brought Rorschach to life in perforated metal The NEPEAN Building & Infrastructure Mastermesh® team and the project architects spent several months prior to the manufacturing process discussing how the chosen design would be best interpreted using the medium of perforated metal. Several samples were created in order to ensure the desired result was achieved and project management, including the actual panel installation phase, was built into the overall design, production and supply plan to deliver the scheme on time. The abstract design was created using 2mm and 4mm aluminium panels. Two types of perforation were used to create the background effect for the Rorschach pattern and also the second façade showing the readymades. A total of 1373 sqm of product was used and all panels were powder coated to protect the aluminium and provide a high quality, uniform finish.  The Design - by PHTR Architects The P.E.P. works as a sculptural series of signs that hint at its function. The composition combines abstract form making with a manipulation of recognizable signs. PHTR aimed to create an architectural object that plays off the emotive qualities of abstraction with the signifying capabilities of readymades (the giant switch in the green wall, the human sized power sockets and the Rorschach ink blot), activating the periphery of the base with a series of human scaled incidents intended to bring life to the pedestrian experience. The pedestrian level frieze describes how the co-gen plant works. The abstract form, like a chameleon, has two incarnations: one during the daytime (with the Rorschach and the readymades), and another one at night, when the lighting transforms the façade into a big circuit diagram. Cogeneration Project - a Green Machine The Dandenong Precinct Energy Project (P.E.P.) is a flagship project in the implementation of low carbon energy generation in Victoria. The P.E.P. will supply the buildings in a 7 hectare redevelopment precinct with electricity and heating thermal energy (Cogeneration) in the form of hot water with twice the efficiency of a typical gas fired power station, with less than half the carbon emissions of a coal fired power station. In addition, some buildings will utilize the hot water produced to run absorption chillers to provide cooling, resulting in even greater efficiencies, and further reduced emissions.  The P.E.P. aims to provoke discussion about the environment, society's power consumption and our future in a warming world in a fun way, without preaching. The big power-points, the big switch, the 'circuit diagram' lighting display and the giant 'cogeneration diagram' on the north elevation are all intended to encourage further investigation. The frieze utilises engineers' notations for the machinery inside and aims to educate children and adults about the production of the energy we all use. The moving dot matrix display on the front canopy displays information about power production, consumption and greenhouse gas savings from the building. The introduction of Cogeneration into the urban fabric has resulted in a new type of public building. To effectively utilize waste heat generated by the cogeneration electricity production process, and to minimise the extent of the underground pipe network, the site must be centrally located. The P.E.P. is situated on the corner of Station North Plaza and the City Street Mall (soon to house the new Municipal Centre). On a pivotal and highly constrained site we have endeavoured to give the building a highly sculptural form and to activate the surrounding area, while allowing for the stringent requirements of the 'green machine' inside.
|
02 9707 5088 117-153 Rockwood Road, Yagoona, NSW, 2199
|


 Perforated Metal from NEPEAN Building &
Perforated Metal from NEPEAN Building & Polymer Concrete Drainage Channel from
Polymer Concrete Drainage Channel from Coal Clearance Conveyor System Contract
Coal Clearance Conveyor System Contract Industrial Handrail Systems from NEPEAN
Industrial Handrail Systems from NEPEAN NightOwl® Low Voltage LED Light
NightOwl® Low Voltage LED Light Weldlok Staircase Solution Available at
Weldlok Staircase Solution Available at Conveyor Components from Nepean - The
Conveyor Components from Nepean - The Modular Tubular Steel Fittings FastClamp
Modular Tubular Steel Fittings FastClamp NEPEAN Finalists in 2016 AFR & PwC
NEPEAN Finalists in 2016 AFR & PwC Nepean Acquires Ellton Conveyors
Nepean Acquires Ellton Conveyors Drainage Grates NATA Certified | Nepean
Drainage Grates NATA Certified | Nepean Stair Stringers and Stair Treads |
Stair Stringers and Stair Treads | Steel Fabrication Services | Nepean
Steel Fabrication Services | Nepean Hot Dip Galvanizing Services | Nepean
Hot Dip Galvanizing Services | Nepean Mastermesh Architectural Perforated
Mastermesh Architectural Perforated Custom Perforated Metal | Nepean
Custom Perforated Metal | Nepean High Rise Structural Steel from Nepean
High Rise Structural Steel from Nepean Mining, Engineering and Industrial
Mining, Engineering and Industrial Galintel Galvanised Steel Lintels on The
Galintel Galvanised Steel Lintels on The Galvanising Services with Henryk
Galvanising Services with Henryk
