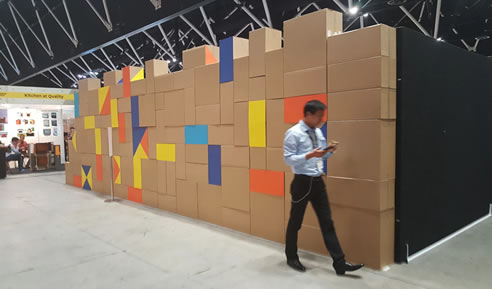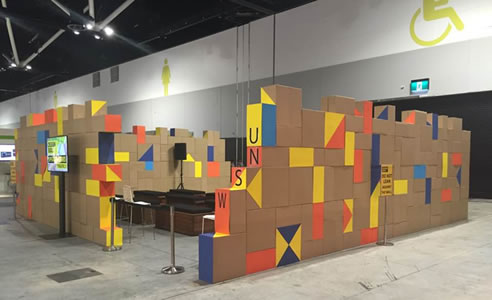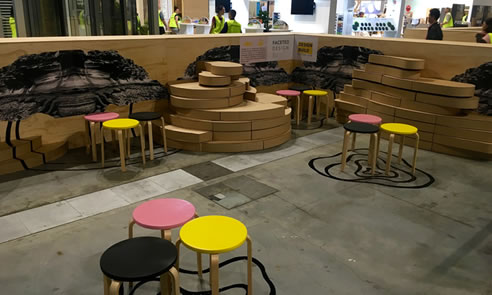Sustainable Design Projects by UNSW Students

In pursuit of environmental conservation, building and construction professionals are moving toward more sustainable design projects for major infrastructures around the world. Equally, it is important to propagate the aspiration for sustainability within the academe, where students are rising into the next generation of industry experts. This is the driving force behind DesignBUILD RAW.
The Building Blocks of DesignBUILD RAW
DesignBUILD is the team behind DesignBUILD Expo - Australia's industry event of the year. At DesignBUILD Expo, manufacturers, suppliers and service providers take to the stage for a showcase of the latest trends and innovations among industry products and practices.
During last year's Melbourne show, DesignBUILD launched DesignBUILD RAW to bring students together with these top industry players. DesignBUILD RAW aims to promote building design inspiration to the country's leading architecture and design universities via real-life collaboration on competitive, sustainable design projects. Having opened to positive reviews, DesignBUILD RAW recently made its sophomore run and Sydney debut during DesignBUILD Expo 2017 at the International Convention Centre (ICC).
DesignBUILD RAW 2017: Back-to-Back Wins for UNSW
DesignBUILD RAW 2017 was participated by students from the University of Sydney, the University of Technology Sydney (UTS), and the University of New South Wales (UNSW). The delegates competed in designing the two speaker theatres, the feature Incubator stand, and the breakout spaces around the show floor. The sophomore and junior Interior Architecture students from UNSW went on to bag two awards for their sustainable design projects for the theatre, and for the central hub.


Photo credit: Bachelor of Interior Architecture UNSW Blog
'Sigma,' the winning entry for the theatre design, was developed by Jiayin Lin, Yan Ma, Clare Mao and Jianying Wu. The sustainable design project incorporates colour-coordinated cardboard boxes of different sizes for the theatre walls, stacked strategically to achieve structural integrity. Wooden pallets were used for the seating, cushioned for user comfort. As for the entrance reception bench, the team assembled three milk crates.

Photo credit: Bachelor of Interior Architecture UNSW Blog
Winning for the central hub space design, the 'Faceted' team consisted of Maia Guppy-Hall, Willis Mitchell, Jose Siccion and Amira Shamo. 'Faceted' saw the innovative modular use of recycled cardboard in emulating sandstone, an intrinsic component of Sydney's landscape. The team engineered cardboard into installation units that, when pieced together, resembled the natural curvature of sandstone. The design exhibits contour lines on the floor and a graphic banner on the interior walls. Finished off with natural earthy colours with respect to Sydney's topography.
The 'Sigma' and 'Faceted' teams both beautifully laid out sustainable design projects using cardboard, a highly recyclable everyday material, hence contributing to DesignBUILD's pillar of sustainability. It goes to show that recyclability in the industry has not been exhausted, with cardboard exhibiting more potential as a building material in the future.
Once again, DesignBUILD RAW proves to be a large-scale hallmark of the budding talent in the academe. Having completed another successful run, DesignBUILD is gearing up for next year's show, along with a new batch of sustainable design projects for RAW.
DesignBUILD Expo 2018 will be held on May 2-4 at the Melbourne Convention & Exhibition Centre.
Keep posted for more updates on DesignBUILD Expo 2018 via www.designbuildexpo.com.au today.

|







 DesignBUILD 2020 Postponed Until October
DesignBUILD 2020 Postponed Until October Planning your Kitchen Renovation:
Planning your Kitchen Renovation: DesignBUILD 2020: A Focus on the Latest
DesignBUILD 2020: A Focus on the Latest Prefabricated Construction at
Prefabricated Construction at Architectural Excellence with Interior
Architectural Excellence with Interior 3D FDM Printing: What are the Important
3D FDM Printing: What are the Important Insulated Buildings and Cooler Streets
Insulated Buildings and Cooler Streets How Construction Software is Changing
How Construction Software is Changing DesignBUILD 2019: Commercial Platform
DesignBUILD 2019: Commercial Platform Evolution of Smart Cities at DesignBUILD
Evolution of Smart Cities at DesignBUILD DesignBUILD 2019: Speaker Series
DesignBUILD 2019: Speaker Series What's on at DesignBUILD 2019?
What's on at DesignBUILD 2019? The Rise of Engineered Timber Buildings
The Rise of Engineered Timber Buildings Stay Relevant: How to Handle Rapid
Stay Relevant: How to Handle Rapid Trending Lower: Australian Building
Trending Lower: Australian Building Sustainable Architecture: How to Build a
Sustainable Architecture: How to Build a Innovative Building Ideas from the
Innovative Building Ideas from the Global Building and Construction
Global Building and Construction Key Drivers of Prefab and Smart Modular
Key Drivers of Prefab and Smart Modular 3D Printing Sustainable Construction
3D Printing Sustainable Construction
