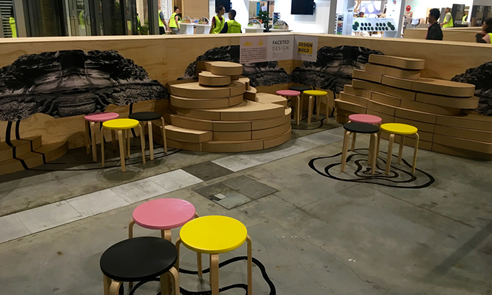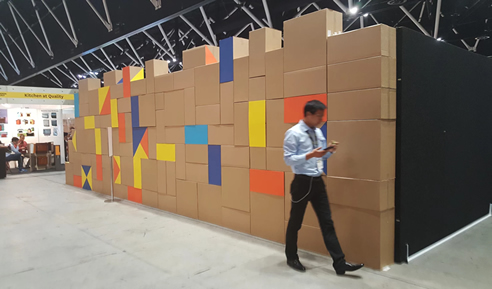The newest batch of DesignBUILD RAW winners are only a glimpse into the promising talent within the academe. DesignBUILD RAW continues to be a platform for students to showcase sustainable design projects to the industry's top players. With RAW, DesignBUILD paves another way for unity and collaboration amongst the architecture, building, construction and design communities in Australia.
The UNSW students were two-time DesignBUILD RAW winners for the design of the theatre, and of the central hub space. The 'Sigma' team - Jiayin Lin, Yan Ma, Clare Mao and Jianying Wu - developed the former, harnessing the potential structural integrity of ordinary cardboard boxes. The students stacked colour-coordinated and different-sized cardboard boxes for the walls of the theatre. For the seating, they cushioned an assembly of wooden pallets. Meanwhile, three milk crates were engineered for the entrance reception bench.

Photo credit: Bachelor of Interior Architecture UNSW Blog
For the central hub space design, Maia Guppy-Hall, Willis Mitchell, Jose Siccion and Amira Shamo beautifully laid out an emulation of Sydney's sandstone landscape using recycled cardboard. The team employed the modular use of cardboard to build installation pieces that mimic the natural curvature and rugged profile of sandstone. The floors in the design exhibited contour lines, whereas the interior walls featured a graphic banner. To further adapt to Sydney's topography, 'Faceted' had a raw, earth-tone finish.
UTS Master of Architecture students gained victory for the Incubator stand design. Inspired by origami, the project laid its foundation on the folding of plywood panels.
"There's a lot of interest in origami structures in architecture, because it's got no structural capacity," explained Paula Vigeant, the UTS subject coordinator and DesignBUILD spokesperson. "When you can fold materials, you're actually doing something that's more materially efficient in design."
The award-winning output featured a cleverly assembled system using internally reinforcing structural panels. The flexible walls were shored up by triangular inserts, screw rods and bolted cover units.
UTS bagged another win for their 3D Installation Sketch for the RAW space. The design achieved structural integrity with recycled cardboard panels by cutting them into triangular shapes that can be joined using zip ties.
"The actual panels themselves are linked together and make their own panelling system, so they can be self-supportive," expounded Luke Tipene, a lecturer from the Interior and Spatial Design Department of UTS. "But we've used the structure underneath to give them an exciting shape, which they can be built upon."
Apart from the DesignBUILD RAW Winners, many more innovative sustainable design projects from students and exhibitors were put into the limelight at DesignBUILD Expo 2017.
Looking forward to DesignBUILD RAW 2018
DesignBUILD RAW is heading back to Melbourne next year! DesignBUILD Expo 2018 will take place on May 2-4, 2018 at the Melbourne Convention & Exhibition Centre in the inner-city suburb of South Wharf.
Another year, another exciting batch of DesignBUILD RAW winners, exhibitors and student prodigies. Expect no less from DesignBUILD Expo - the trade show for the industry, by the industry, for the industry.
Stay tuned for more news, updates and announcements via the official DesignBUILD website at www.designbuildexpo.com.au.







 DesignBUILD 2020 Postponed Until October
DesignBUILD 2020 Postponed Until October Planning your Kitchen Renovation:
Planning your Kitchen Renovation: DesignBUILD 2020: A Focus on the Latest
DesignBUILD 2020: A Focus on the Latest Prefabricated Construction at
Prefabricated Construction at Architectural Excellence with Interior
Architectural Excellence with Interior 3D FDM Printing: What are the Important
3D FDM Printing: What are the Important Insulated Buildings and Cooler Streets
Insulated Buildings and Cooler Streets How Construction Software is Changing
How Construction Software is Changing DesignBUILD 2019: Commercial Platform
DesignBUILD 2019: Commercial Platform Evolution of Smart Cities at DesignBUILD
Evolution of Smart Cities at DesignBUILD DesignBUILD 2019: Speaker Series
DesignBUILD 2019: Speaker Series What's on at DesignBUILD 2019?
What's on at DesignBUILD 2019? The Rise of Engineered Timber Buildings
The Rise of Engineered Timber Buildings Stay Relevant: How to Handle Rapid
Stay Relevant: How to Handle Rapid Trending Lower: Australian Building
Trending Lower: Australian Building Sustainable Architecture: How to Build a
Sustainable Architecture: How to Build a Innovative Building Ideas from the
Innovative Building Ideas from the Global Building and Construction
Global Building and Construction Key Drivers of Prefab and Smart Modular
Key Drivers of Prefab and Smart Modular 3D Printing Sustainable Construction
3D Printing Sustainable Construction
